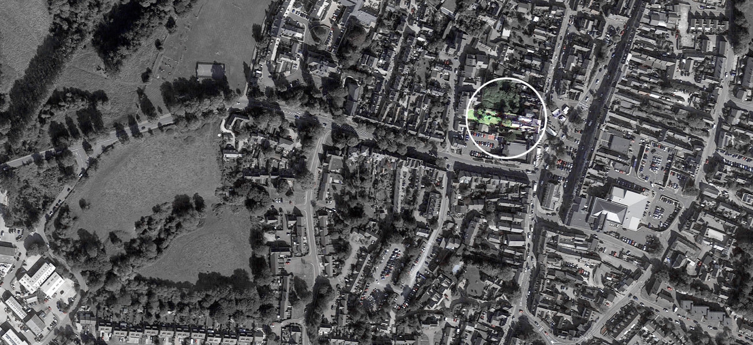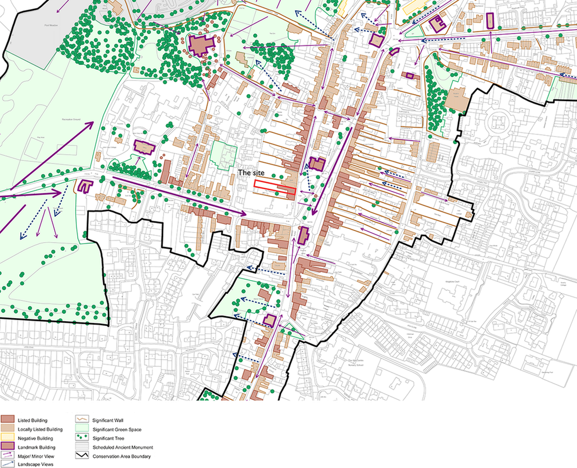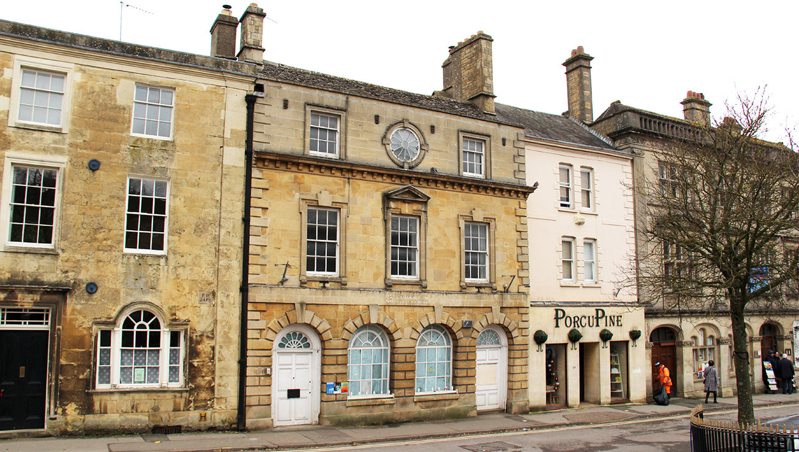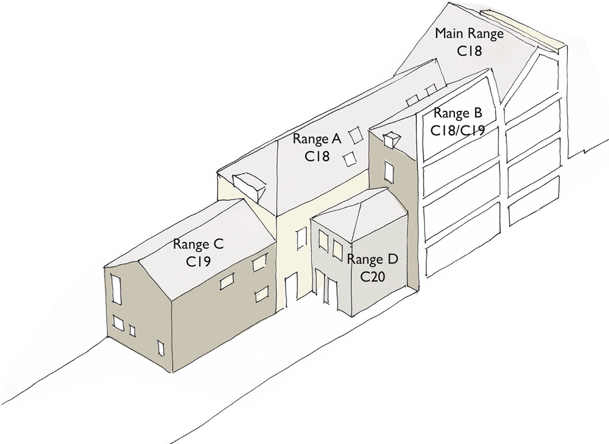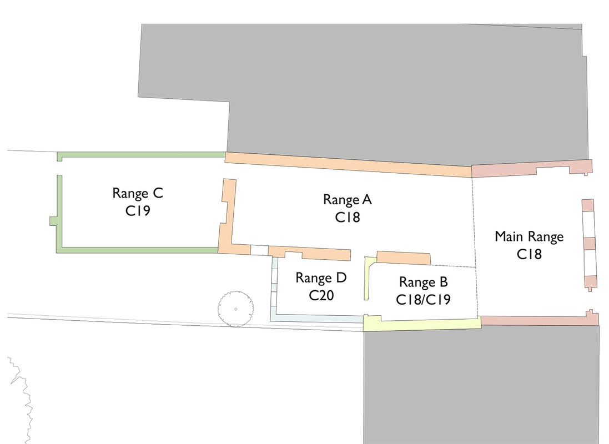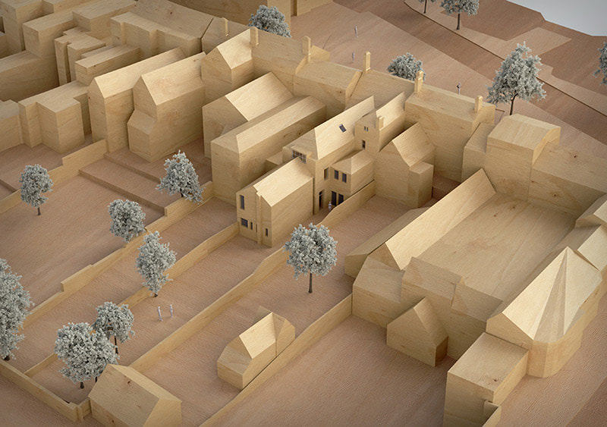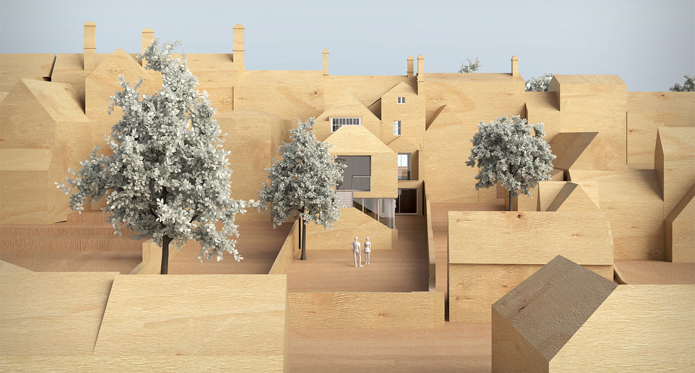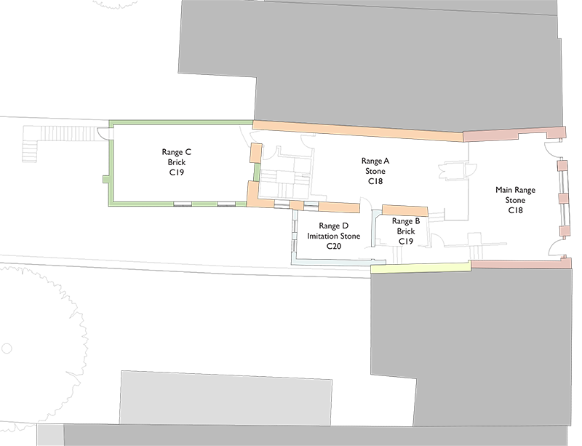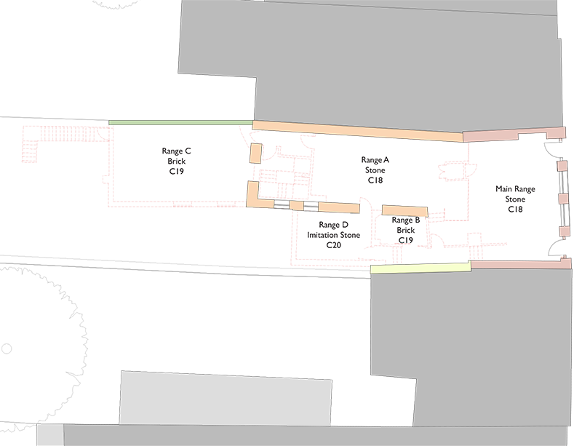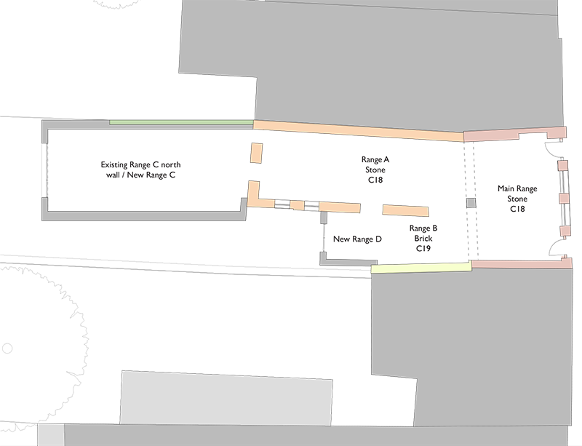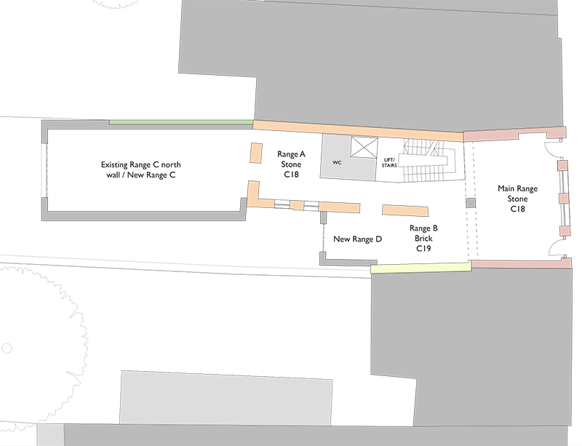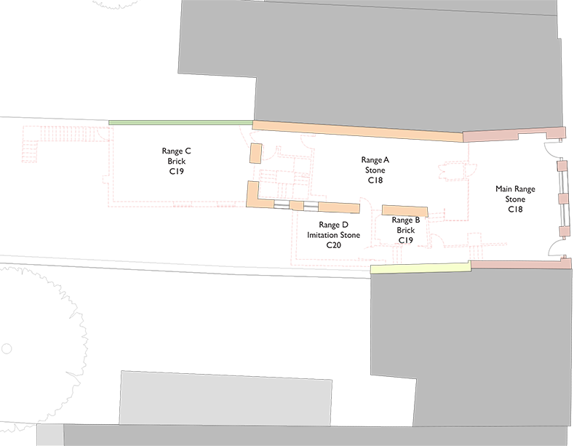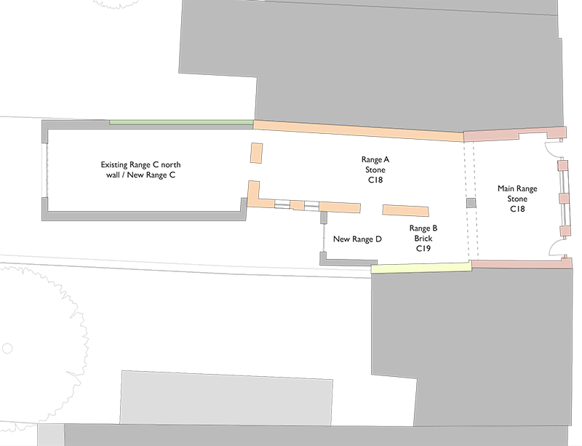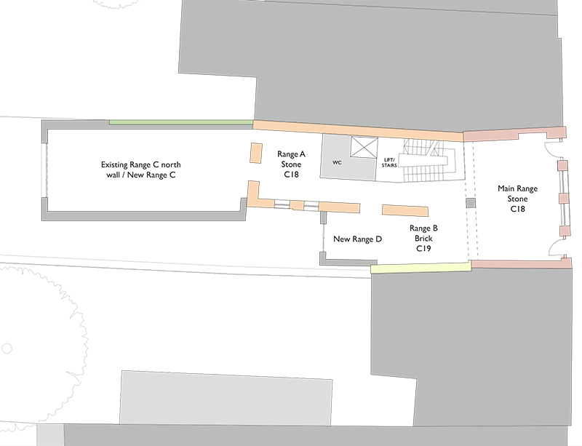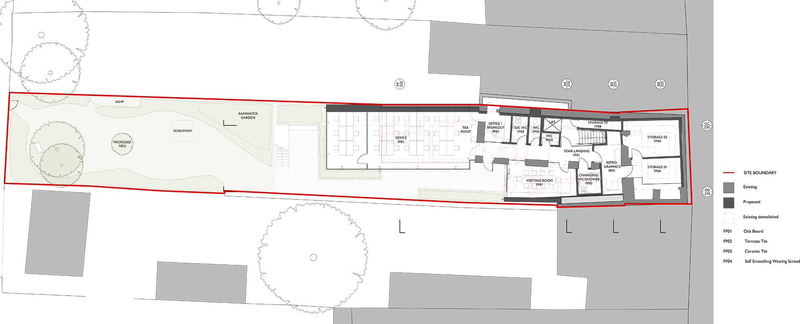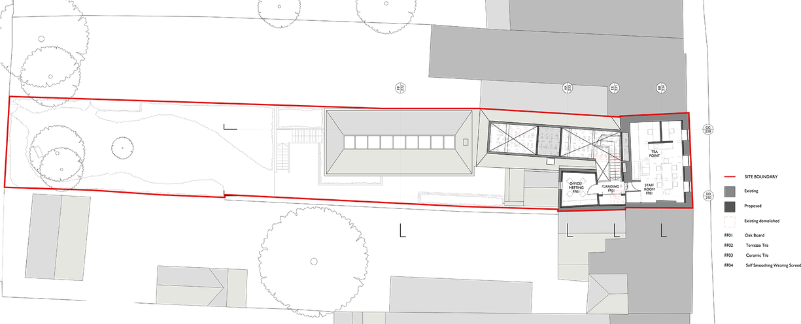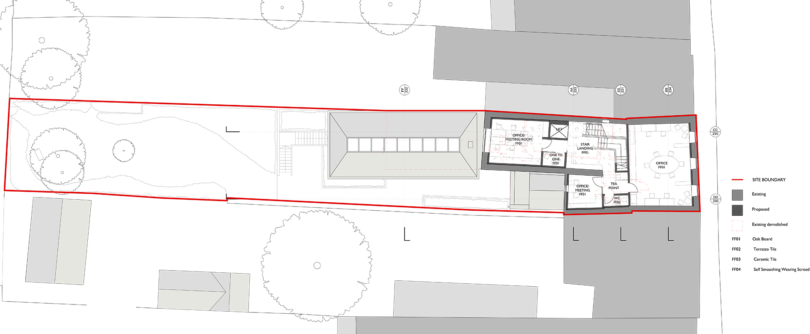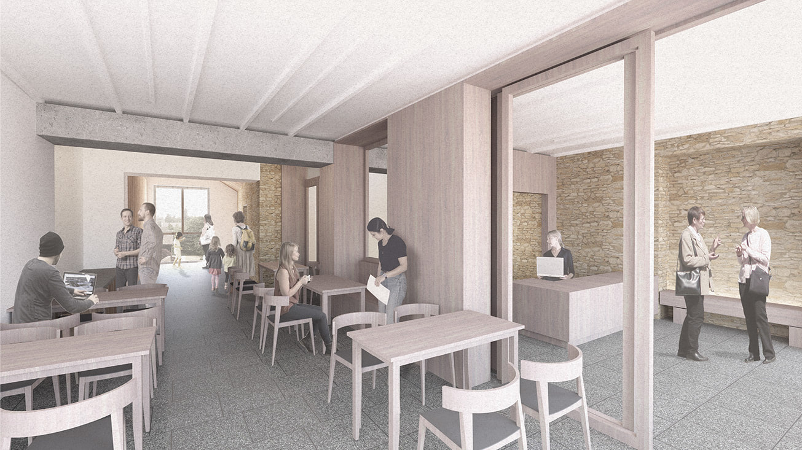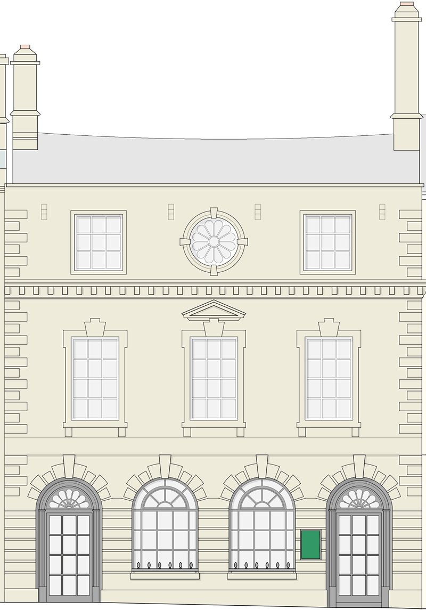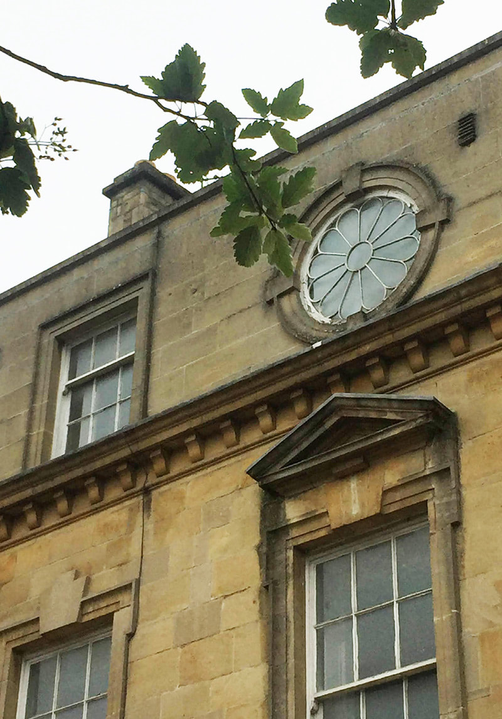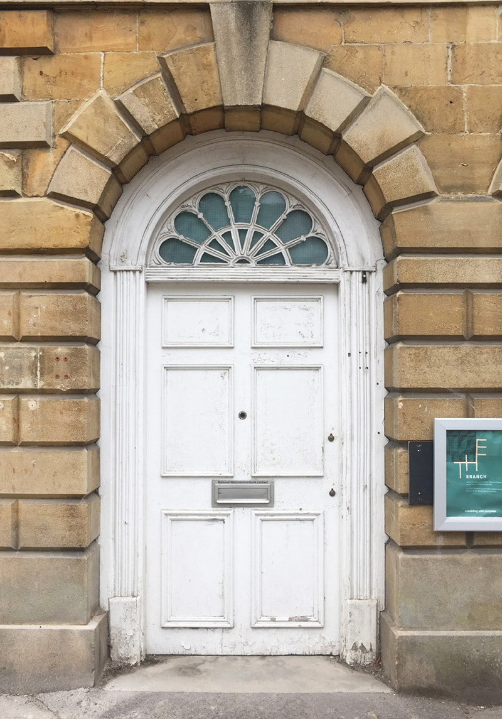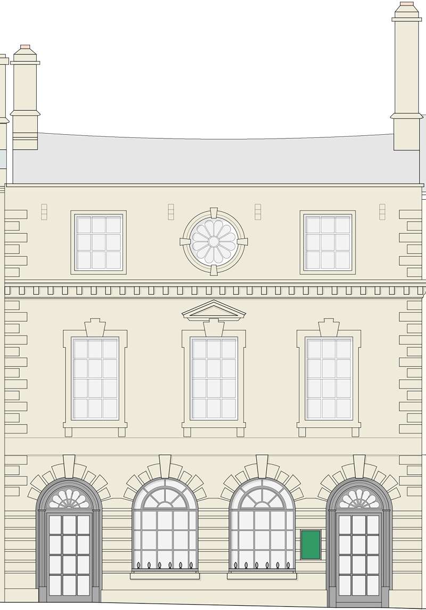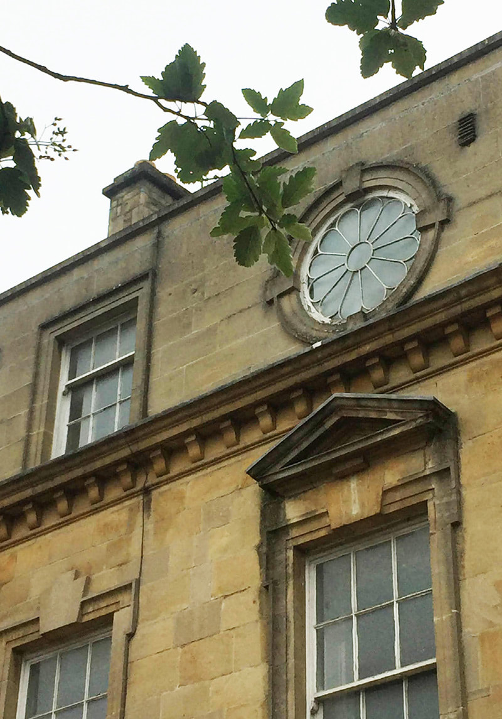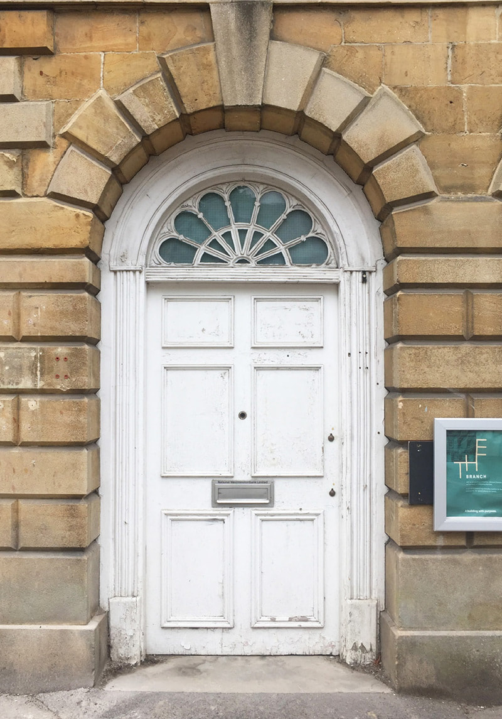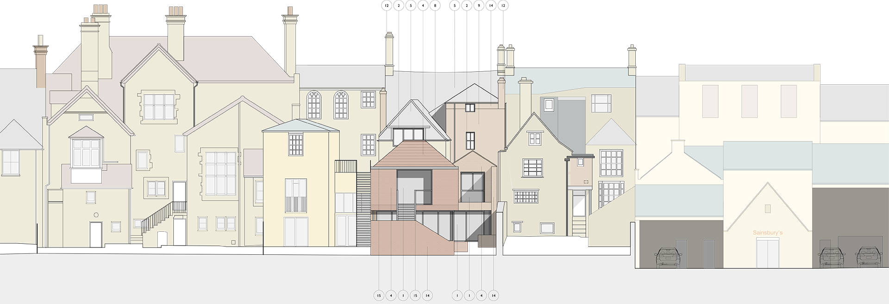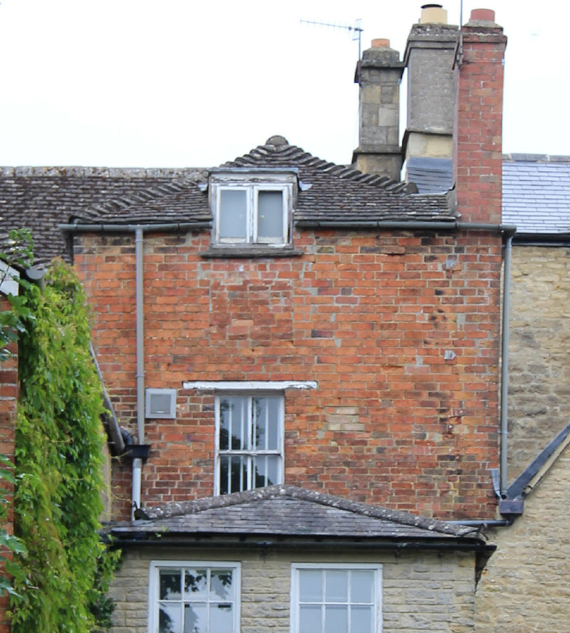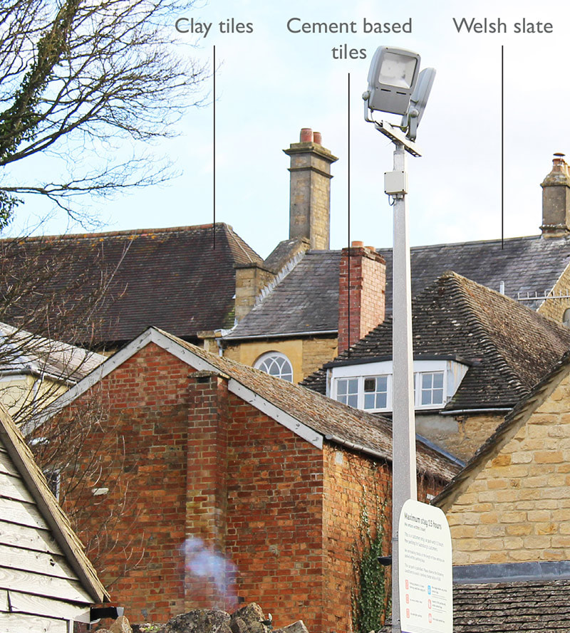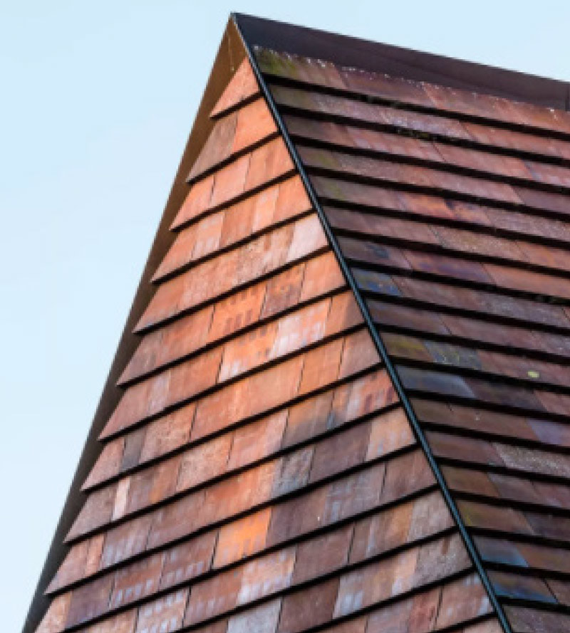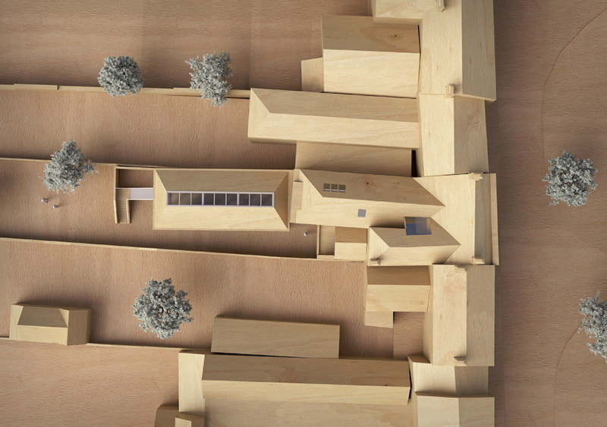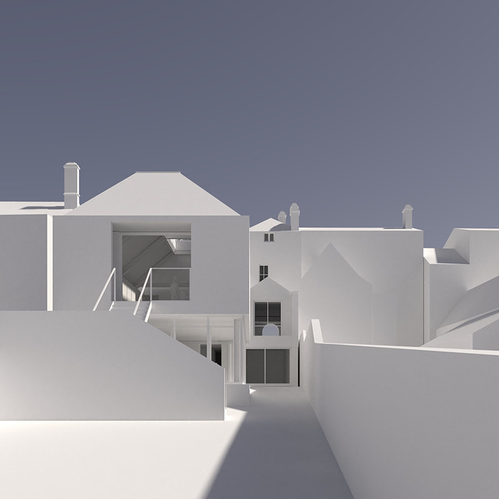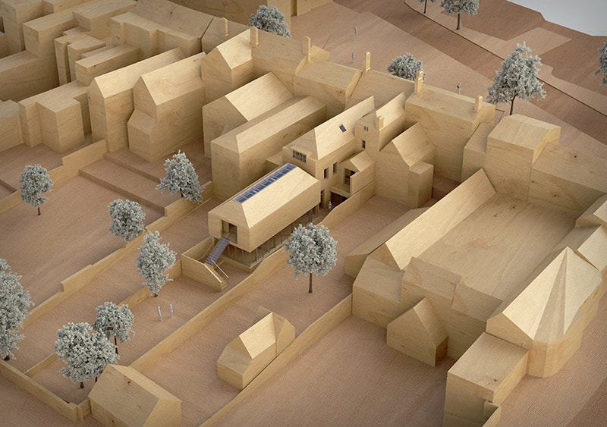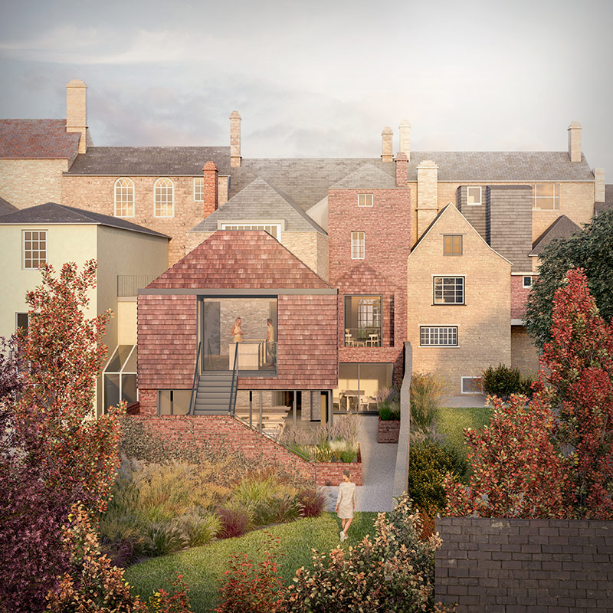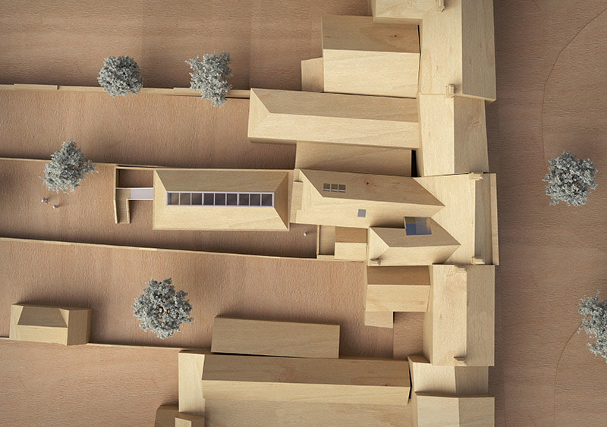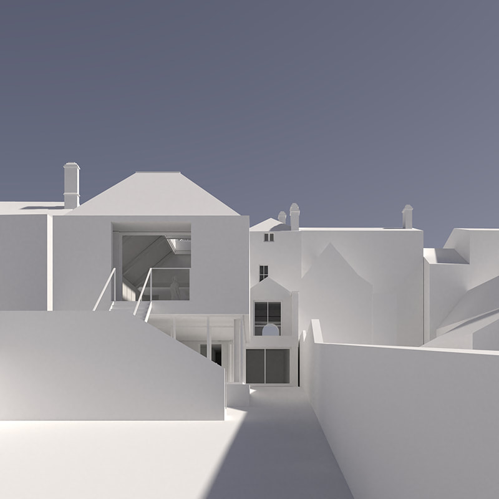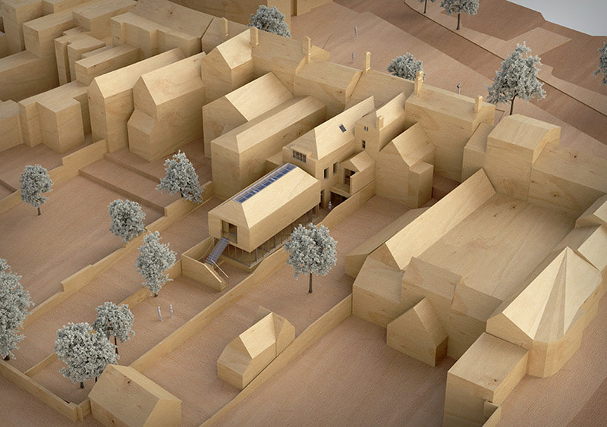THE BRANCH COMMUNITY CENTRE CHIPPING NORTON
MULTI-PURPOSE COMMUNITY SPACE
St Mary’s Church is at the heart of a busy and growing parish community and it provides a programme of critical social services and outreach programmes.
However, as the needs within the community are more understood, the church can no longer accommodate the growing services it provides for the local community within the church building or other existing local spaces within the town. As such it has acquired a vacant landmark building on Market Street in the centre of Chipping Norton in order to maintain and improve its community offer, and a new charity has been established – The Branch Trust – to oversee & expand this work.
It is hoped that a vibrant, versatile multi-purpose community space can be created, offering a warm and welcoming series of function rooms, meeting spaces and staff offices to enable The Branch Trust to work collaboratively with other charities & statutory services to expand this work and offer opportunities to unlock the potential of many families & individuals in the community who face barriers to accessing the support they need to allow them to thrive.
Surrounded by wealth, beauty & opportunity, it is often overlooked that Chipping Norton is home to the most deprived neighbourhood in West Oxfordshire, where opportunities for children & young people rank in the bottom 10% in England & employment prospects are in the lowest 5% nationally (IMD 2019). The BranchTrust is already working with Youth & Mental Health Services, housing, the schools, Health Visitors & the police on programmes to address the underlying barriers to these issues, but a major primary obstacle is access to services. The vision for No16 Market Place is to create a space where vital services are made visible and accessible to the most vulnerable in society within the heart of the town itself. Barriers to community services must be reduced as far as possible, hence the town centre presence. We hope that our model of creating a space where voluntary & statutory agencies can work collaboratively together will become a blueprint for other rural market towns to follow.
Existing Site Plan
This development will form part of an overall project to improve the facilities and community outreach of the St.Mary’s Church as a whole, and at a further stage this includes works within the Grade 1 listed church itself to provide a new heating system, flexibility and a servery etc. The facilities provided at No.16 dramatically reduce the impact on the Grade 1 Listed church building and offer a feasible way for the church & The BranchTrust to deliver its community programme.
|
Aerial view from the south west (excluding surrounding context) |
Main Range – C18th, 3 storey main range, coursed stone with ashlar front façade. Range A - C18th century, 3 Storey Stone. Range B – C19th century, 3 Storey brick and stone. Range C – C19th century, 2 storey brick.
Range D – C20th century, 2 storey imitation stone. |
Plan Circulation Diagram
Section Organisation Diagram
BUILDING ORGANISATION
- Community facilities are located on the ground level with direct access from Market Street through to the new Community Hall and Garden at the rear.
- To make the new development accessible to all, Range A and Range B existing floors are aligned with the Main Range to provide level access throughout the building. A lift is also provided for access between the floors.
- The ground floor can be opened up or divided using sliding doors for private or more public gatherings. It needs to be flexible.
- The main building entrance is moved to the existing north door.This allows for independent access from Market Street/Reception to the Community Hall and other floors.
- Community Kitchen facilities are located adjacent to the Community Hall.There are no other public spaces where free cookery / life skills classes can be taught in Chipping Norton (other than in private cookery schools or colleges).
- Staff offices are located on first and second floors away from the community activities on ground floor.
- Rentable office/meeting space is provided at basement level adjacent to a secluded garden. The rentable office space is income generating and allows for the long term sustainability of the project. It will also provide flexible local employment facilities & apprenticeship opportunities.
- Storage is located to the east of the basement where natural light and ventilation is limited.
Proposed Ground Floor Plan
- The Ground floor contains the majority of the community functions accessed directly from Market Square into a reception space that can open into a series of cafe / meeting rooms. The new larger community hall is then located at the rear of the ground floor footprint accessed via Range A that also contains the vertical circulation and toilets. The Community Hall has been sized to accommodate community meetings of 60 people. The kitchen has been sized to cater for 80 people in large events when the whole ground floor will be opened up as one communal space.
- Access to the staircase is restricted to staff members whose offices are located on the first and second floors and general office workers renting desk space on the basement level.
- Additional disabled WC and nappy change facilities are provided at basement level.
- The north wall of the existing Range C is retained and the new hall sensitively joins the existing Range A with a glazed corner detail.
- By reducing the size of Range D on ground floor, an original Range A window is reinstated (that was blocked in the bank conversion work). This gives additional natural light and ventilation to the kitchen space that is now similar in proportion to the original C18 plan.
SENSITIVE APPROACH TO HISTORIC BUILDING
As part of the design process a Building Report and Heritage Impact Assessment (included within the application documents) have been produced which have informed the key design concepts.
As part of the design process a Building Report and Heritage Impact Assessment (included within the application documents) have been produced which have informed the key design concepts.
- The most significant 18th Century parts of the building are retained and renovated as part of the proposals.These are the Main Range, Range A and Range B.
- The existing C20th extension to the rear, that detracts from the more significant ranges is removed. The north wall of Range C is retained and the bricks from the demolished west and south walls are recycled in the proposals.
- New extensions are re-built with flexible, energy efficient and fit for purpose community facilities that importantly are sized to meet the core needs of the brief.
- Circulation is repositioned at the centre of the plan, prioritising the positioning of habited spaces adjacent to access to light and air. This location also ensures fire travel distances are complied with.
Proposed West East Section
|
|
Proposed Basement Floor Plan
Proposed Second Floor Plan
Proposed First Floor Plan
- Staff office space and ‘one to one’ counselling rooms are provided on first and second floors.
- The existing structure is refurbished and additional insulation applied internally to the external walls to increase the energy performance.
- On the top floor of the Main Range and Range A, the lowered ceiling is removed to expose the original 18th century timber roof structure above double height spaces below.
- The remarkable rose window at the centre of the second floor front facade will be unblocked and fully restored.
View from the Main Range ground floor looking toward the garden
INTERNAL MATERIALS
- Original building features are exposed such as the tall basket arched recess and potentially the 18th century ceiling in the Main Range. Where possible, the rubble stone walls and building structure are revealed to define the individual building ranges and tell the history of the place.
- New building elements are proposed to be made from a mix of traditional and contemporary materials that compliment the historic fabric.
- Materials are locally sourced where possible. In particular, UK sourced timber is proposed to be used for structure, joinery, floor/ceiling finishes and internal doors and windows.The timber will give warmth and character to the new internal spaces and compliment the natural stone of the existing historic building.
Front elevation in context
EXTERNAL MATERIALS
- The existing ashlar stone front façade will be cleaned and repaired where necessary.
- Existing windows will be refurbished, including the rose window at the top centre of the facade that will be unblocked internally. Secondary glazing may be required to improve the energy performance of the building.
- External walls will have additional insulation applied to the internal face to increase thermal performance.
- The two existing front door frames and glazing are retained and refurbished. The north door provides the main entrance to the development. The south door provides step free access when required.The door leafs will be replaced with crittall style framed glazed doors to sign the public nature of the building.
- The ground floor door and window frames will be painted a dark grey colour to sign the new contemporary development. Discreet signage will be fixed adjacent to the front door, similar to that currently used.
Proposed rear elevation in context
EXTERNAL MATERIALS
- The rear elevations have a less formal and more varied nature than the front. Extensions with various finishes have been built to meet the needs of the occupiers over time.
- The existing stone Range A and brick/stone Range B will be retained and repaired where required. New double glazed windows will be installed and additional insulation will be applied internally to the roof and walls.
- Cement based tiles on the rear existing ranges will be replaced with reclaimed natural slate. Clay tiles are proposed for the roof and walls of the new ranges, creating a contemporary aesthetic that has a similar tonal quality to the traditional materials on the site.

ACANTHUS HOUSE
|
57 Hightown Rd
Banbury Oxfordshire OX16 9BE |
ACANTHUS HOUSE
|
57 Hightown Rd
Banbury Oxfordshire OX16 9BE |
ACANTHUS HOUSE
|
57 Hightown Rd
Banbury Oxfordshire OX16 9BE |
website © Clews Architects 2024 • design joelmcdermott.com

