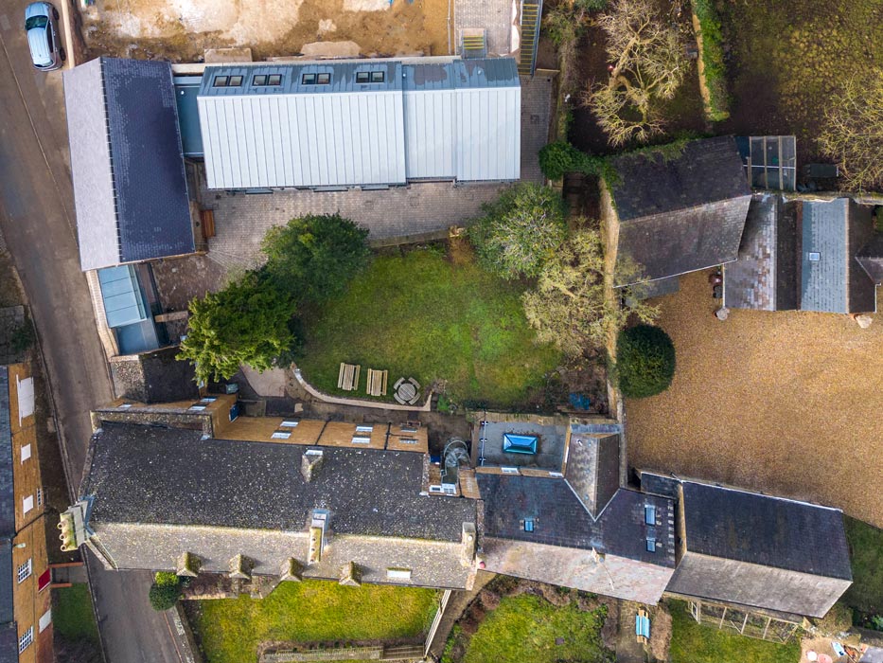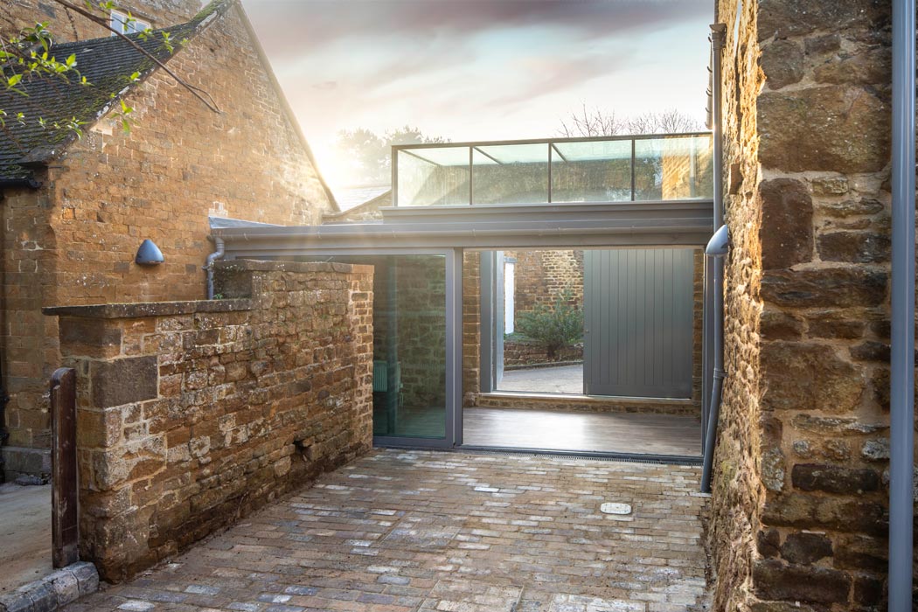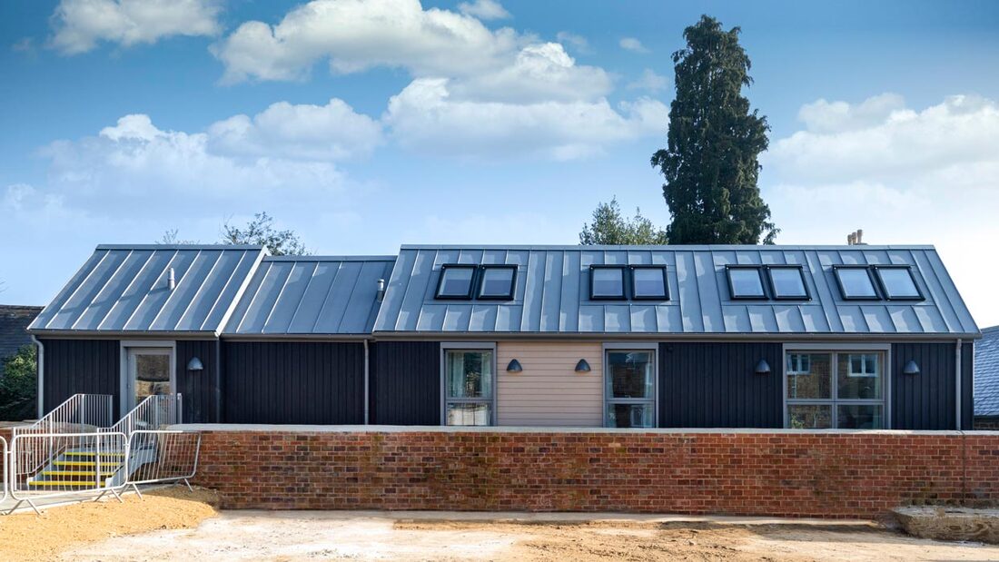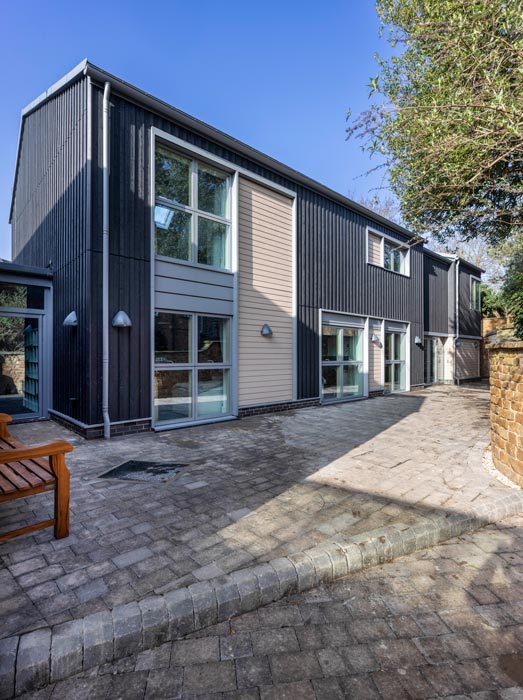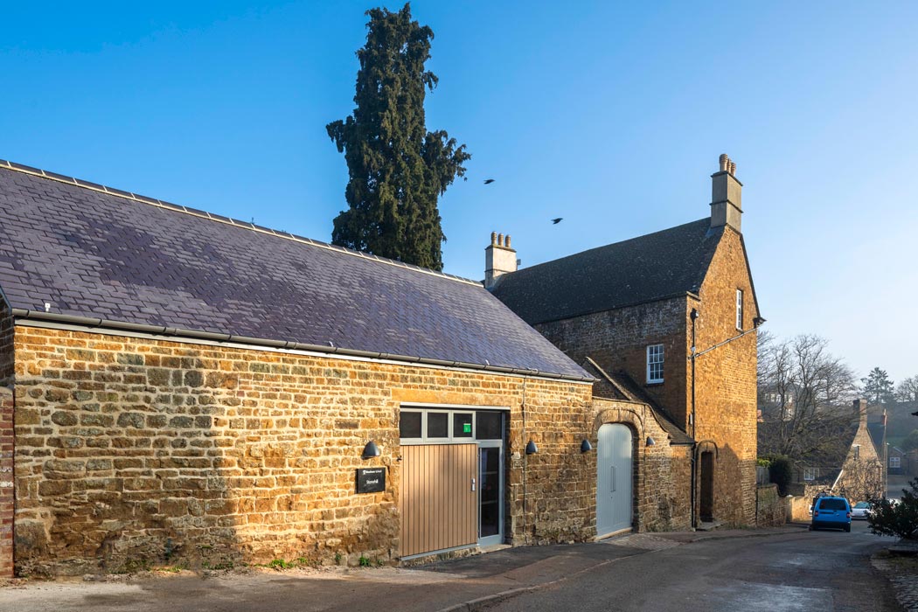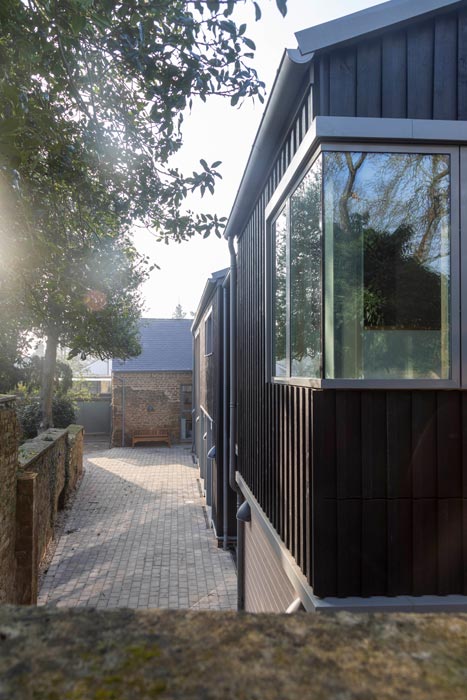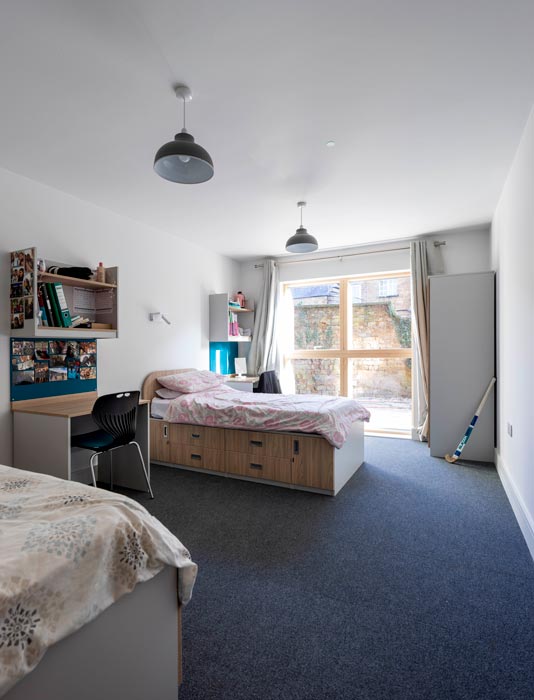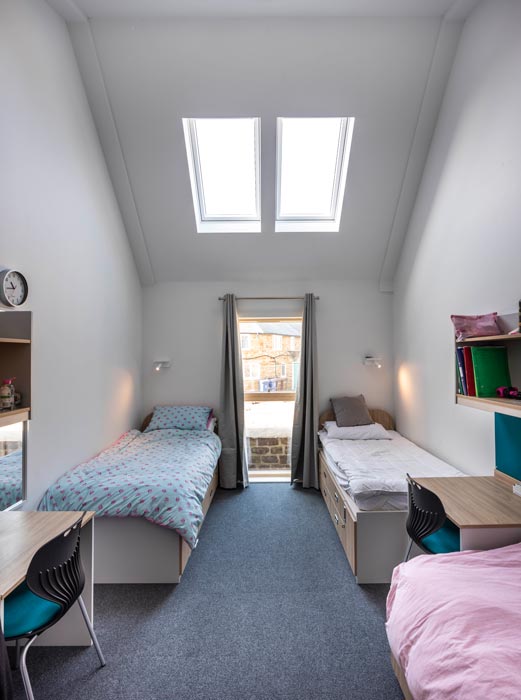STONEHILL HOUSE, BLOXHAM SCHOOL
EXTENSION AND ALTERATION OF GRADE II LISTED BOARDING HOUSE

The Stonehill House project involved the extension and alteration of an existing Grade II listed boarding house and incorporated the reinstatement of a ruined stone coach house to provide Bloxham School with six additional dormitories and improved pastoral care facilities.
The project is situated within the villages designated conservation area and a predominantly residential context. It contains a stone-walled courtyard and a Grade II listed 18th century former residence, which currently operates as one of the three girls’ boarding houses for Bloxham School. Access to the rear courtyard is restricted via a narrow and prominent stone archway on the street. The courtyard previously served as a staff car park and contained two dilapidated outbuildings, a ruined stone coach house, and a central raised garden area with a series of protected trees.
The site boundary includes an existing stone retaining wall that is curtilage listed and required significant repairs to facilitate the works.
The following main objectives for the project were established;
The site boundary includes an existing stone retaining wall that is curtilage listed and required significant repairs to facilitate the works.
The following main objectives for the project were established;
- Reconfigure and extend the existing boarding house to provide additional boarding beds
- Redevelop the existing ruined coach house to provide additional pastoral facilities
- Relocate the existing common room to the ground floor of the proposed extension
- Provide an internal circulation route between the existing and proposed extensions for security and safeguarding purposes
- Create an access route between the rear courtyard and neighbouring Old Park Farm boarding accommodation to the West

Existing Site
CONCEPT DRAWINGS
 CONCEPT DEVELOPMENT 01
|
 CONCEPT DEVELOPMENT 02
|
 CONCEPT DEVELOPMENT 03
|
 CONCEPT DEVELOPMENT 04
|
 CONCEPT DEVELOPMENT 05
|
 CONCEPT DEVELOPMENT 06
|
Early massing diagrams prepared by ACA demonstrated that the optimum location of the new extension was along the Western boundary of the site. This referenced the historic location of the previous ancillary buildings which served the former 18th-century residence. Furthermore, it limited the extension’s visual impact on the existing house and could provide first floor access to the neighbouring Old Park Farm.
ACA proposed that the existing and new structures were connected by a single-storey glazed link across the central raised garden area to provide secure access throughout the development, enlarge the courtyard and prevent alterations to the prominent stone archway on the street front. ACA also recommended that the existing ruined coach house was reinstated with original materials to create a double-height space, and the new extension was clad in red brick with a traditionally pitched zinc roof to complement the existing masonry context, while highlighting the proposal as a contemporary addition.
ACA proposed that the existing and new structures were connected by a single-storey glazed link across the central raised garden area to provide secure access throughout the development, enlarge the courtyard and prevent alterations to the prominent stone archway on the street front. ACA also recommended that the existing ruined coach house was reinstated with original materials to create a double-height space, and the new extension was clad in red brick with a traditionally pitched zinc roof to complement the existing masonry context, while highlighting the proposal as a contemporary addition.
PLANNING AMENDMENTS

View from Stonehill Street 
View from Old Park Farm |

View to South from Stonehill House 
View to North from Stonehill House |

Proposed Demolition Plan

Proposed Site Plan

Proposed First Floor Plan

3D Visualisation |

Bay Elevation and Section |
CONSTRUCTION

  |
  |


   |
   |

ACANTHUS HOUSE
|
57 Hightown Rd
Banbury Oxfordshire OX16 9BE |
ACANTHUS HOUSE
|
57 Hightown Rd
Banbury Oxfordshire OX16 9BE |
ACANTHUS HOUSE
|
57 Hightown Rd
Banbury Oxfordshire OX16 9BE |
website © Clews Architects 2024 • design joelmcdermott.com


