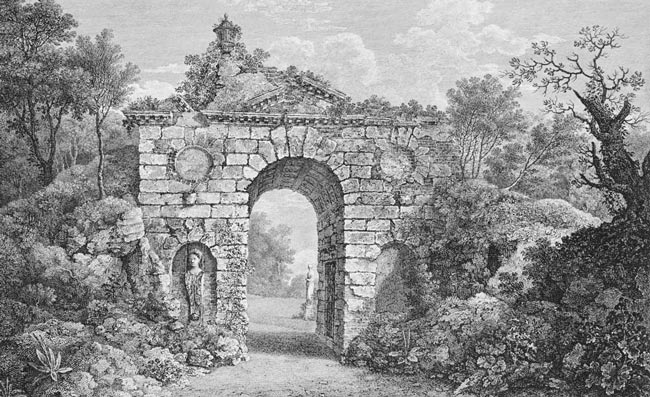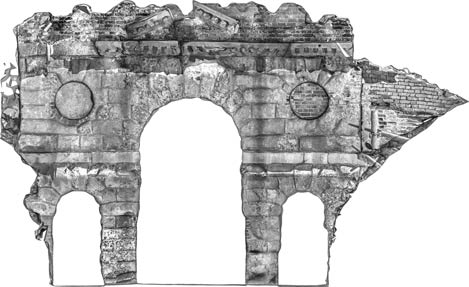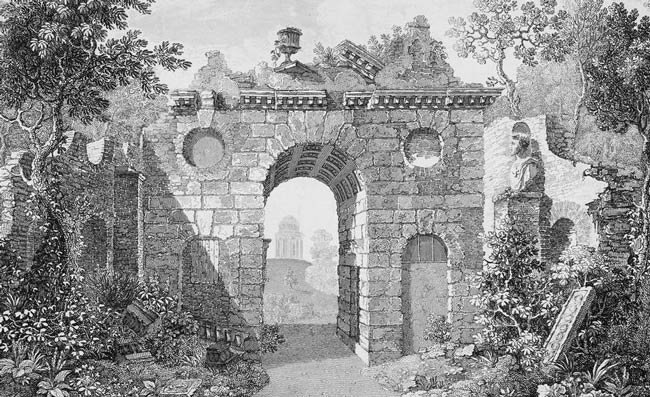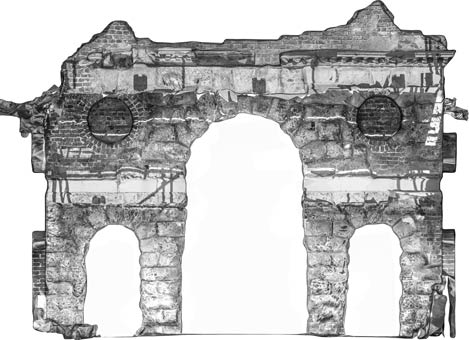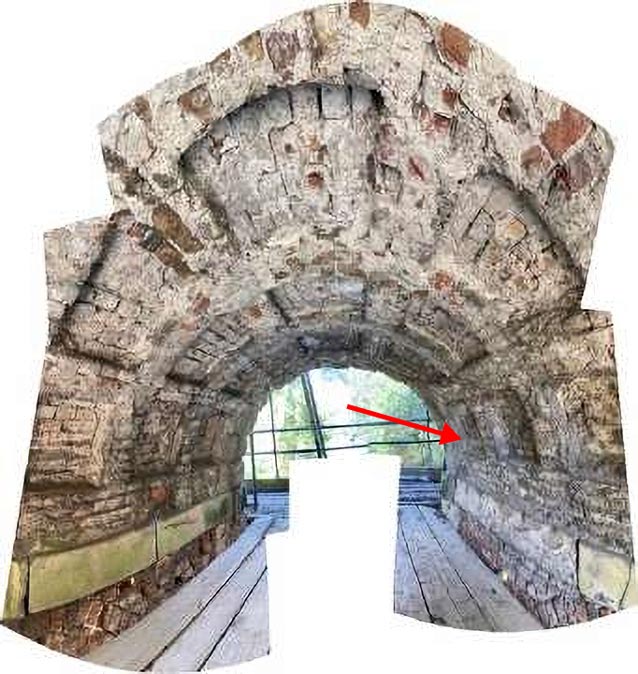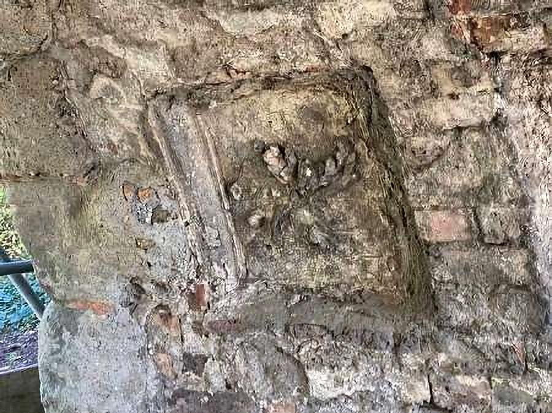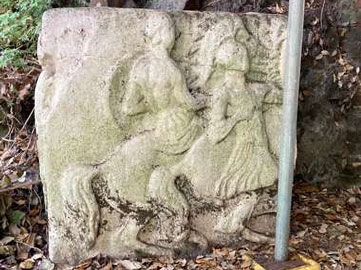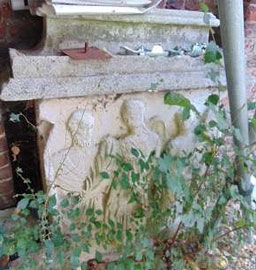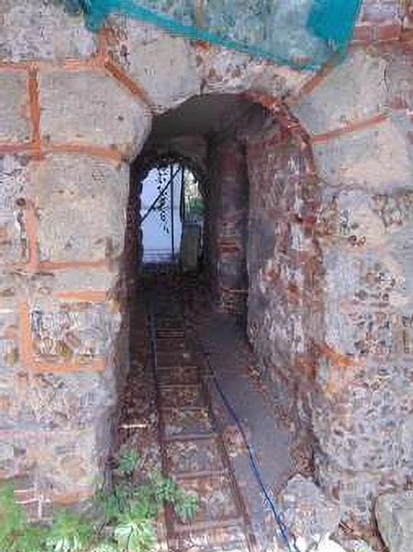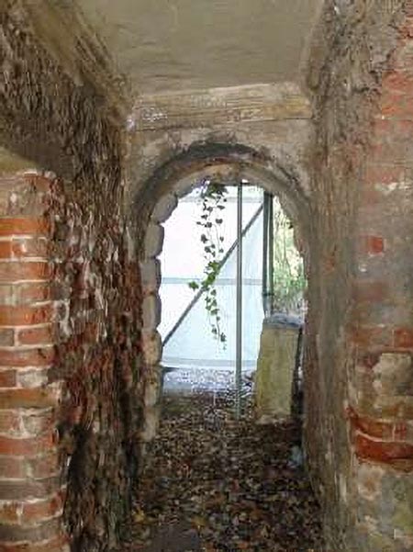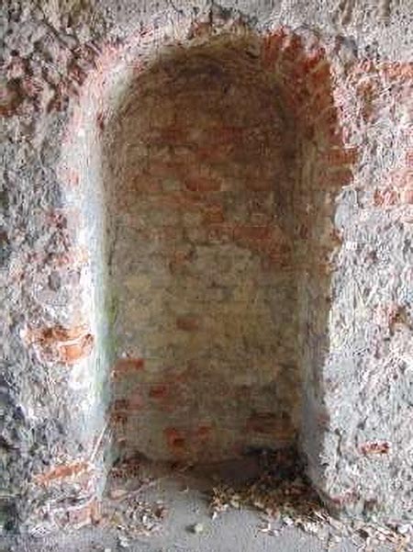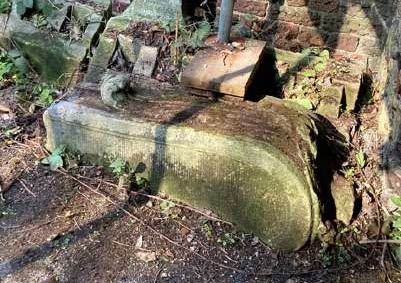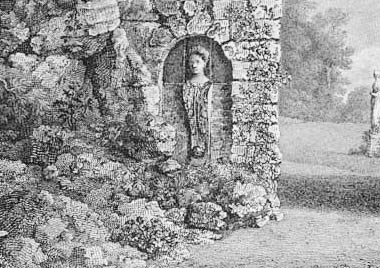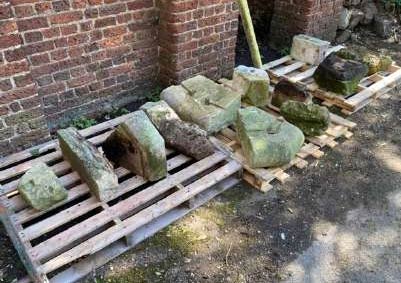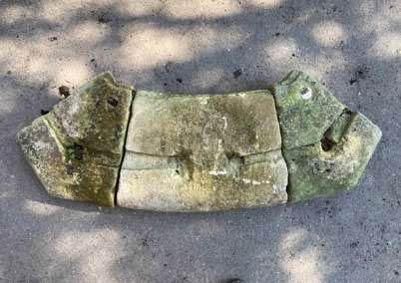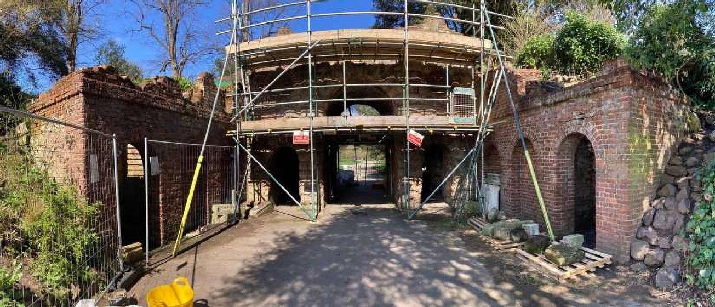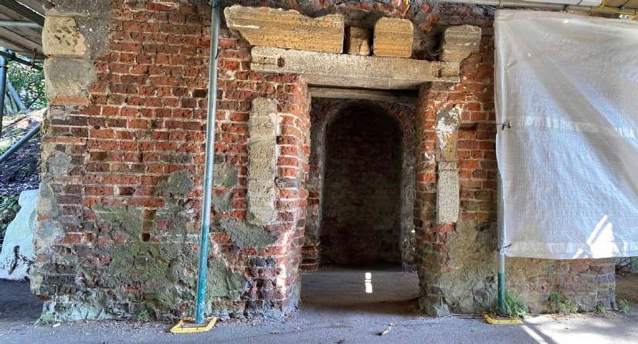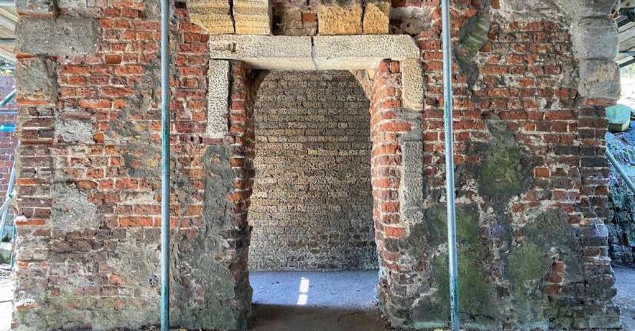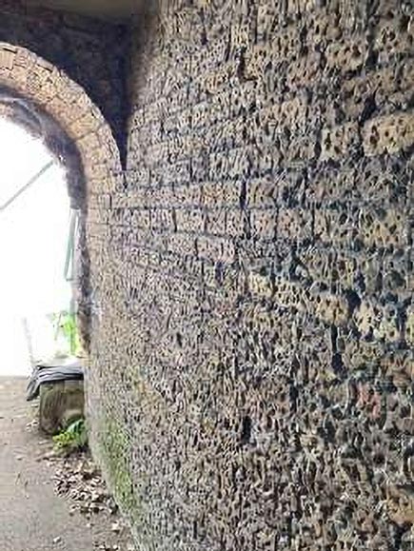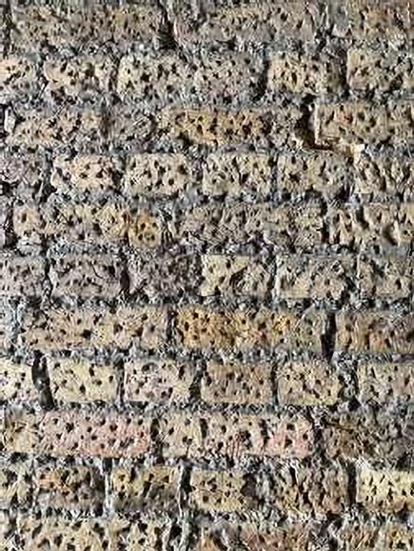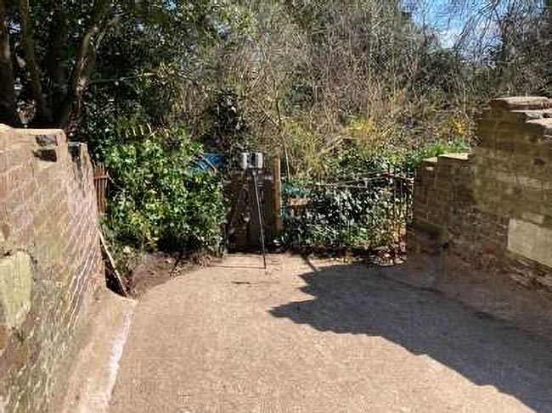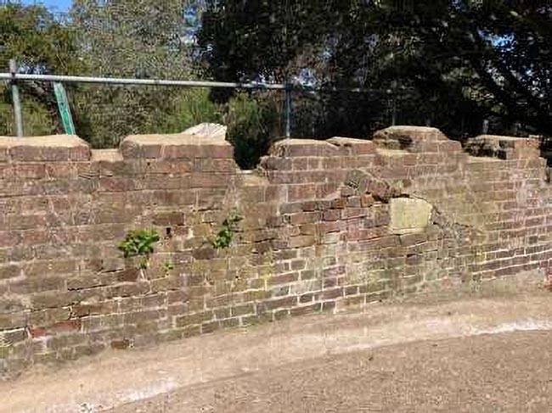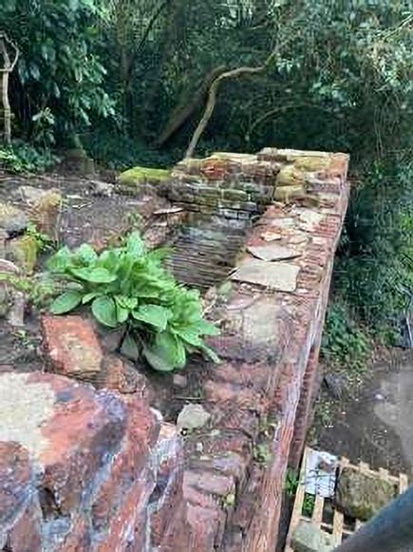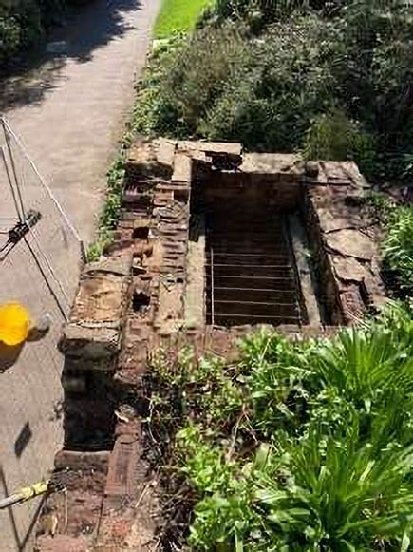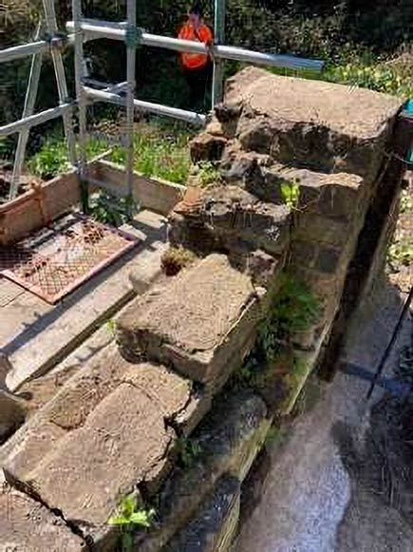ROYAL BOTANICAL GARDENS, KEW
RESTORATION OF GRADE 1 LISTED ORANGERY

Acanthus Clews Architects are very proud to have been appointed to the Royal Botanical Gardens, Kew Conservation Architecture Framework. And we are delighted to commence the first project on the framework to restore the fantastic Grade 1 listed Orangery designed by Sir William Chambers and built in 1761.

Rendered Model Looking North
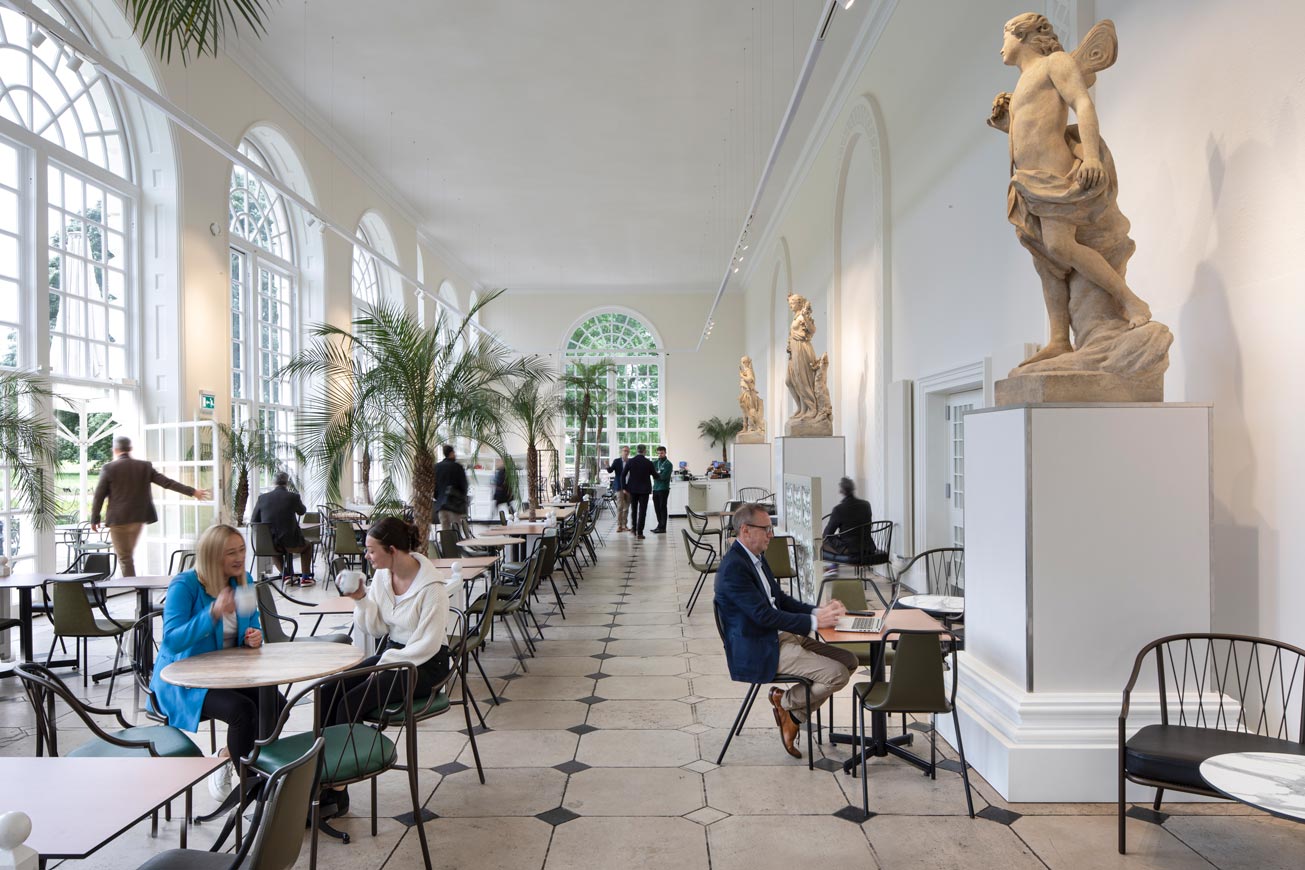
Completed Work
SITE CONTEXT
Royal Botanic Gardens, Kew, is a world-renowned global scientific institute. Founded in 1759, the gardens are now a UNESCO World Heritage Site that uses the power of science and the rich diversity of its gardens and collections to provide botanical and mycological knowledge, inspiration and understanding of why plants and fungi matter to everyone. The iconic architecture and historic heritage, such as The Orangery, is a key attribute of Kew Gardens inscription as a World Heritage Site.
Royal Botanic Gardens, Kew, is a world-renowned global scientific institute. Founded in 1759, the gardens are now a UNESCO World Heritage Site that uses the power of science and the rich diversity of its gardens and collections to provide botanical and mycological knowledge, inspiration and understanding of why plants and fungi matter to everyone. The iconic architecture and historic heritage, such as The Orangery, is a key attribute of Kew Gardens inscription as a World Heritage Site.
The Royal Botanic Gardens, Kew, operates two sites: Kew and Wakehurst. The land and buildings of the Kew estate are the hereditary property of The Crown, managed by Kew under the 1984 Ministerial Direction. The estate consists of 132 hectares of gardens, botanical glasshouses and approximately 200 mixed use buildings.
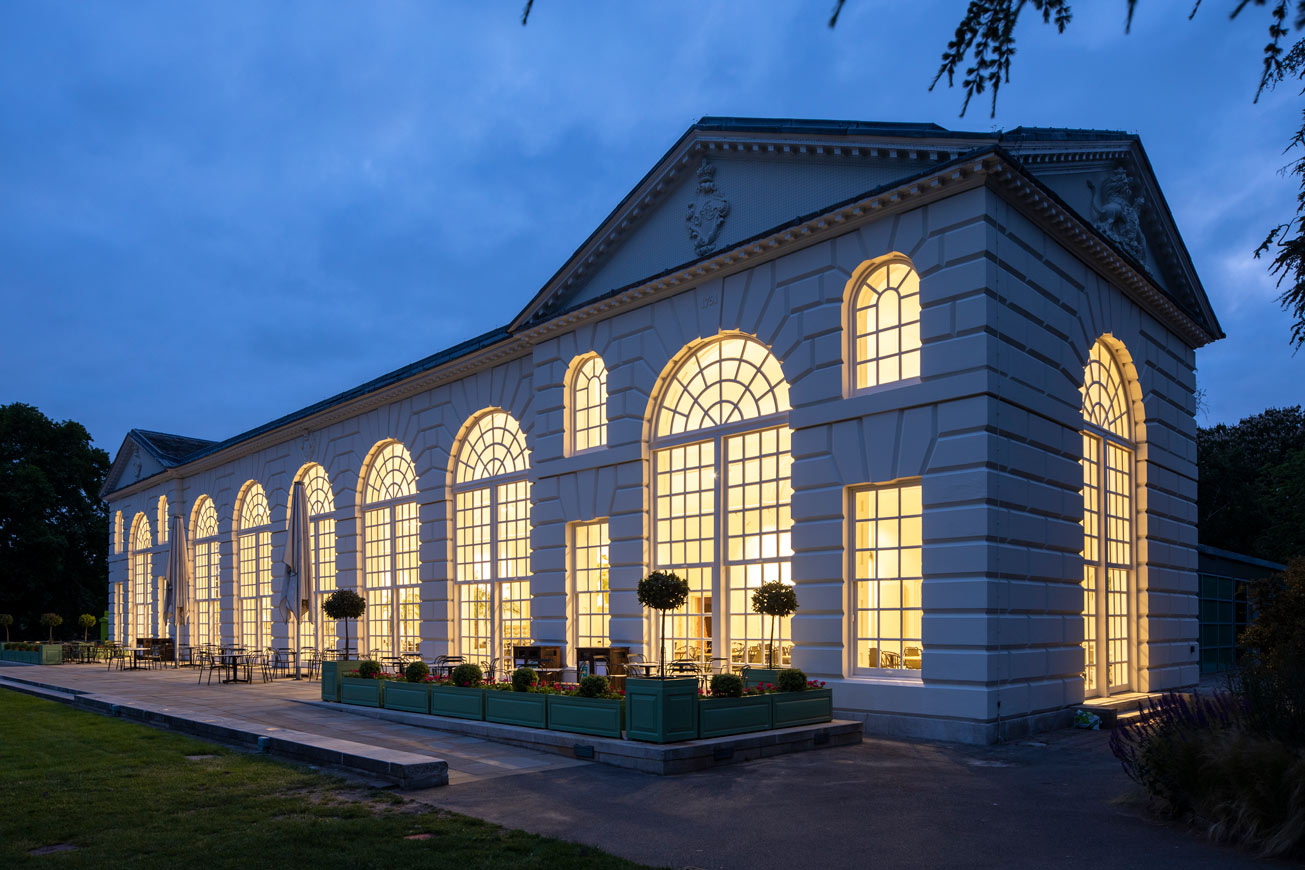
Set beside the River Thames' south-western reaches, this Grade I registered historic landscape garden includes work by renowned landscape designers including, in the eighteenth century, Charles Bridgeman, William Kent and Lancelot “Capability” Brown and, in the nineteenth century, William Hooker, William A Nesfield and Decimus Burton.


Rendered Model Looking West
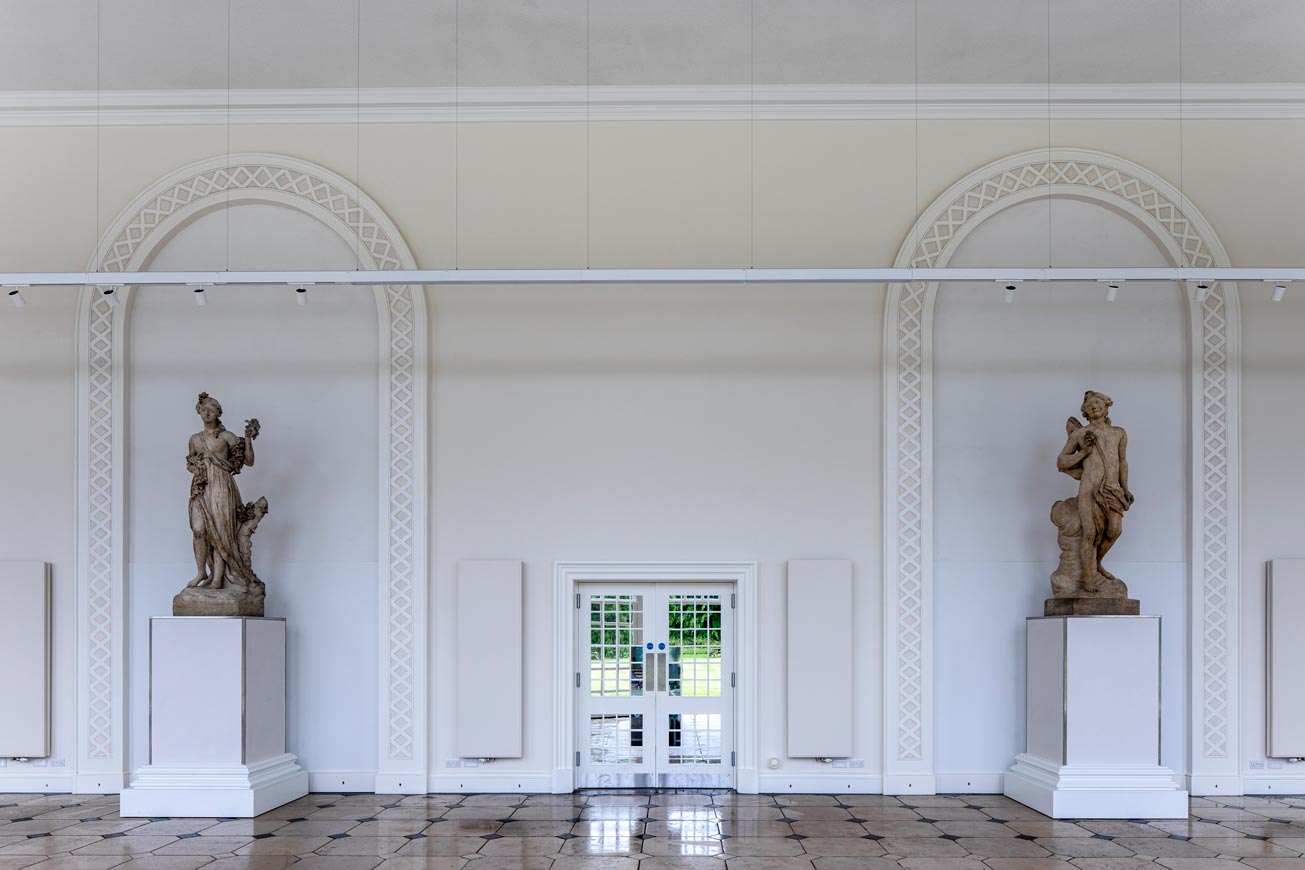
Completed Work
Alongside the botanic collection Kew is also the site of a very important collection of buildings. The Gardens has over two hundred and seventy built structures; fifty- six of which are listed buildings and monuments that reflect the stylistic expressions of various periods; six are Grade I listed, seven are Grade II*, and forty-three are Grade II listed.

The Orangery, which is the subject of this report, is a Grade I listed building, located in the “Entrance Zone” of the gardens (northwest extent of the site). During the Georgian period, the Gardens included a series of theatrical set pieces and vistas. The partial view of the Orangery across the Great Lawn is one such intended folly to be looked at, and looking north, part of the geometric design of Burton’s 1845-6 Broad Walk also acts as a vista towards the Orangery.

The Orangery is listed grade I (list entry no 1263075) and as such is recognised as being of the highest architectural and historical importance. The list description describes the building as follows:
I 1761. Sir William Chambers. Brick (still stuccoed with Chambers’ stucco). Seven bays long with rusticated walls and arched openings, the first and last bays being pedimented one single, tall storey. Modillion eaves cornice.
I 1761. Sir William Chambers. Brick (still stuccoed with Chambers’ stucco). Seven bays long with rusticated walls and arched openings, the first and last bays being pedimented one single, tall storey. Modillion eaves cornice.

PROPOSALS
The proposals to The Orangery seek to carry out the following:
The proposals to The Orangery seek to carry out the following:
- Repair and conserve the building fabric.
- Install ventilation at eaves and ridge to improve environmental conditions within roof void.
- Create internal access to roof void, with safe walkway system, for improved inspection and maintenance purposes.
- Install breathable natural insulation between ceiling joists.
- Improve safety of existing glazed openings by incorporating safety glass.
- Improve the acoustic performance internally by introducing acoustic boarding to the ceiling and north wall.
- Improve the visitor and guest experience by creating a space internally that reflects the grandeur of the Georgian exterior by incorporating arched recesses on the north wall with latticework based on C18 century historical precedent by William Chambers and others.
- Replace existing modern skirting and architraves with new painted timber.
- Redecorate the exterior and interior with a decoration scheme that corresponds to historical paint analysis.
- Improve internal artificial lighting conditions and access for maintenance by installing new suspended track lighting system.
- Replace radiators with new to suit future air source heat pump

ROYAL BOTANICAL GARDENS, KEW
ORANGERY COMPLETED WORKS
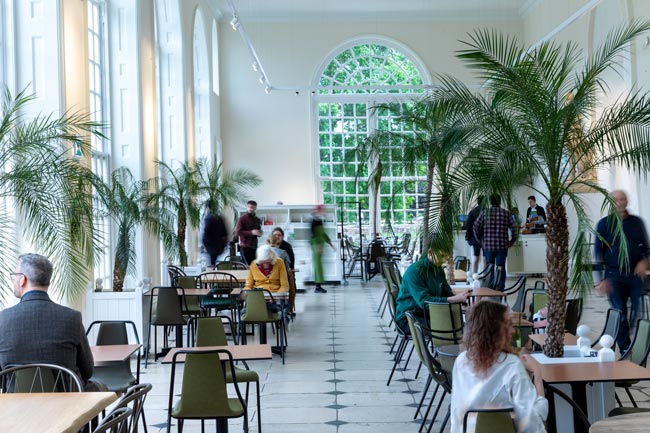
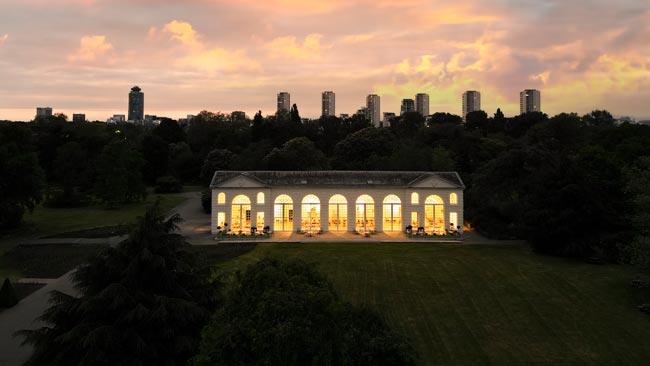
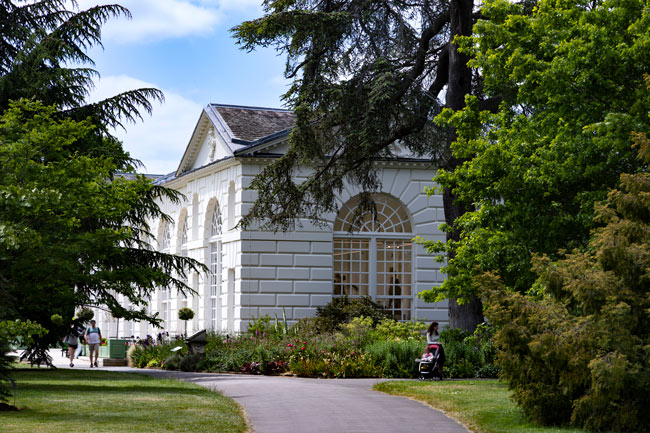
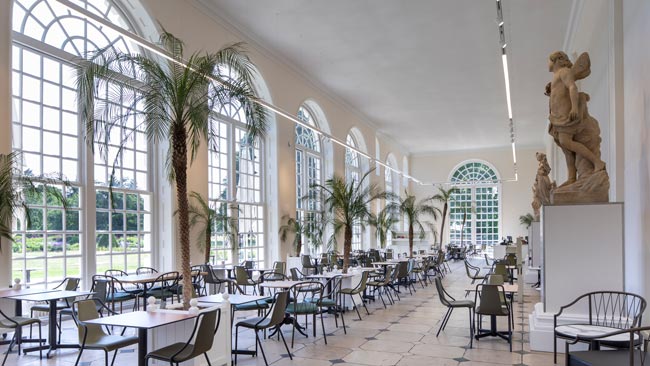
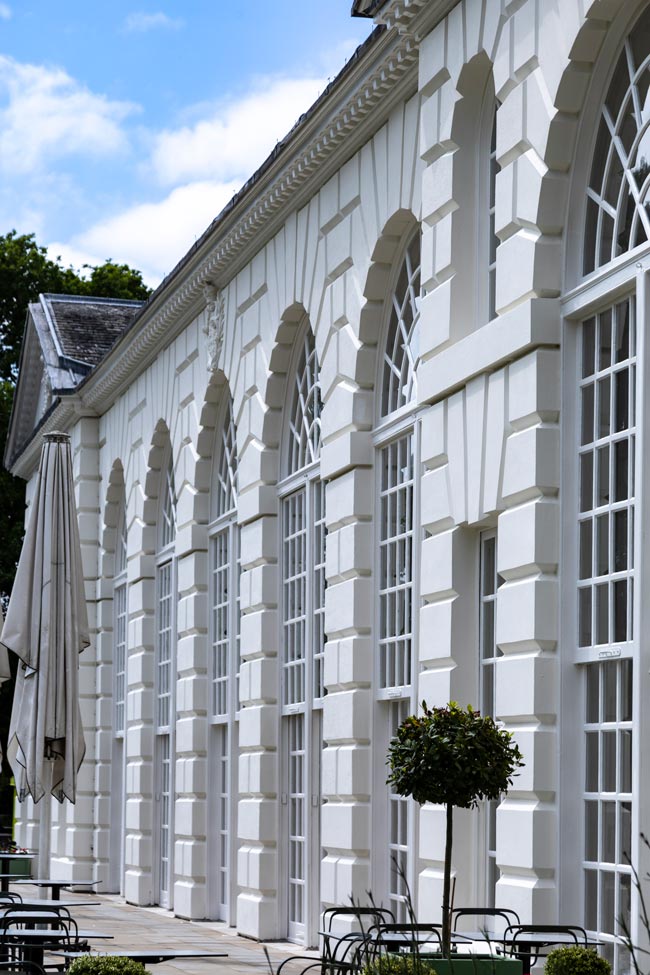

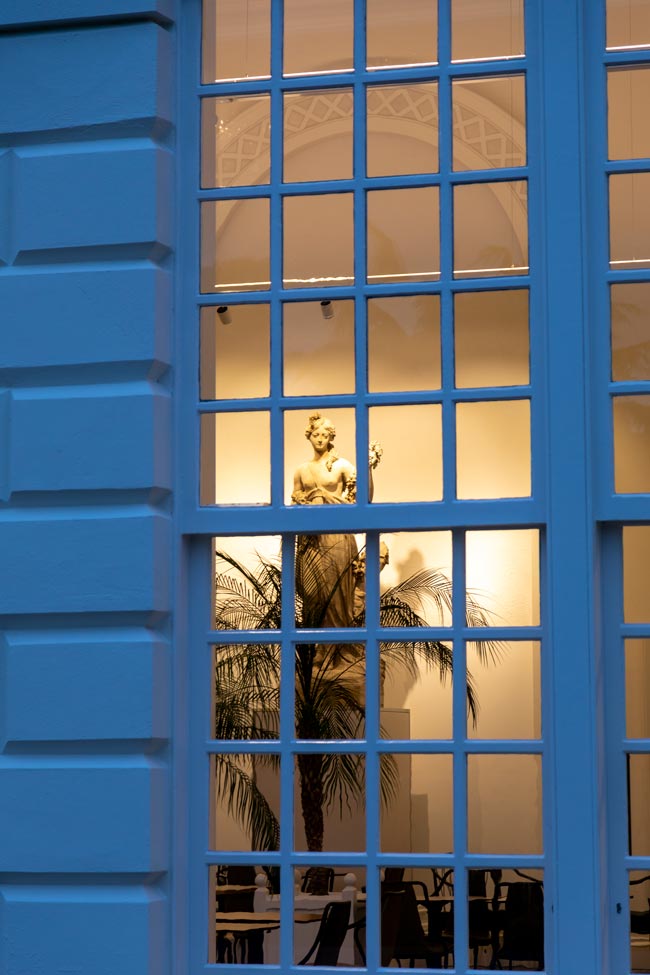
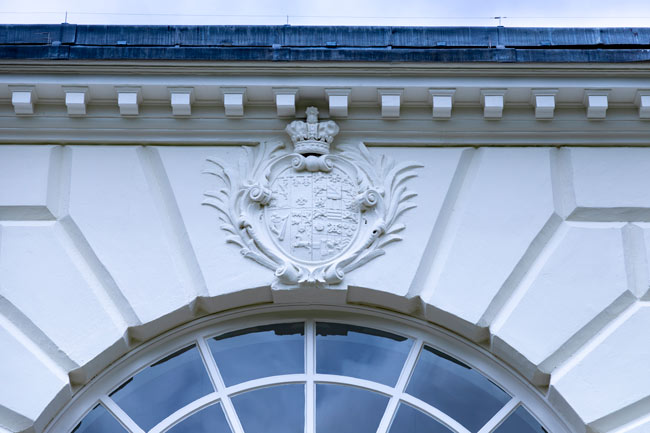
|
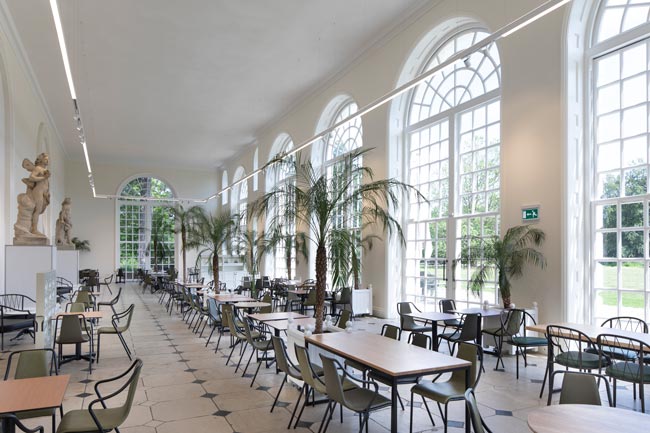
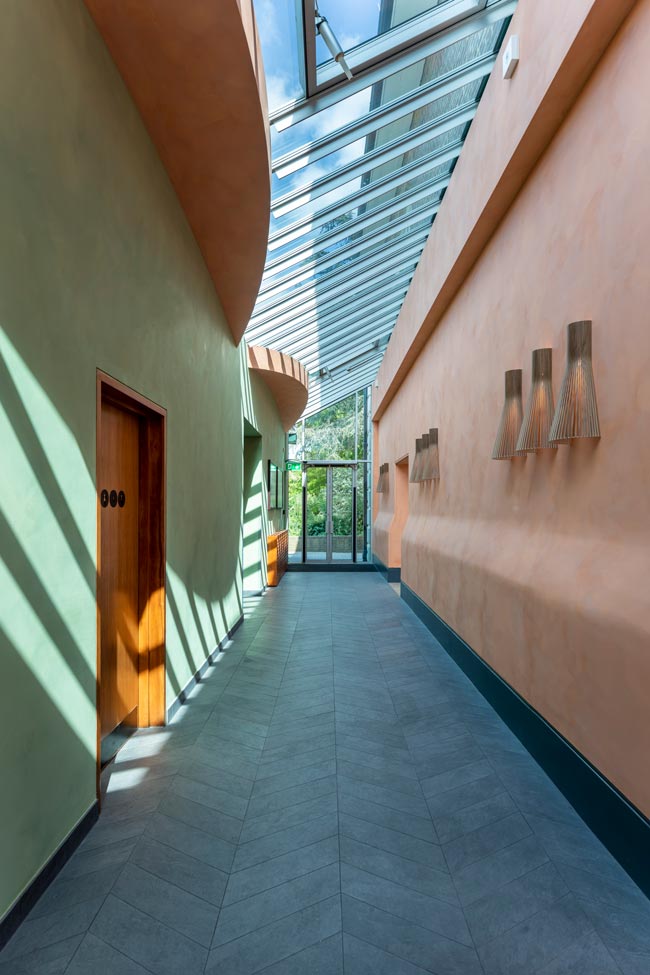
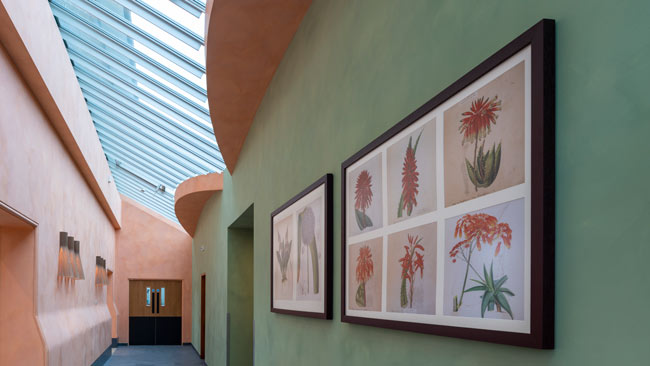
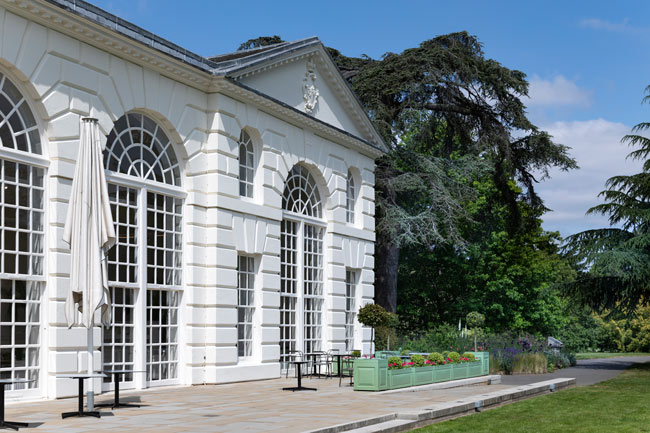
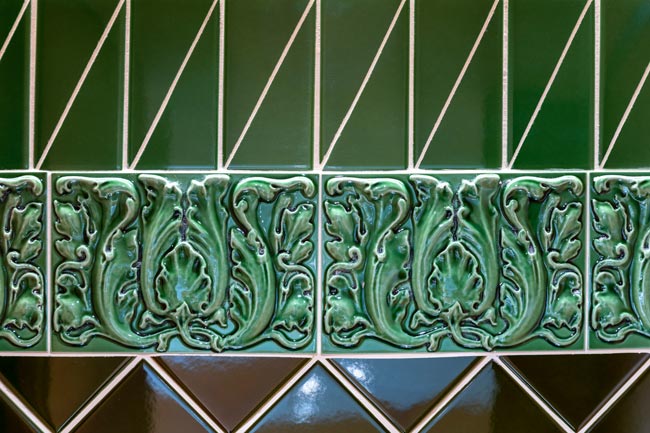
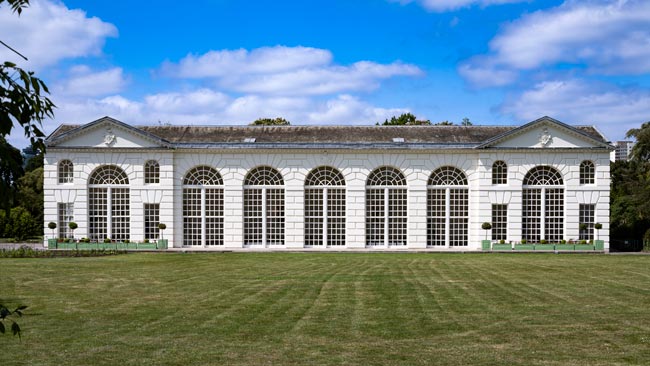
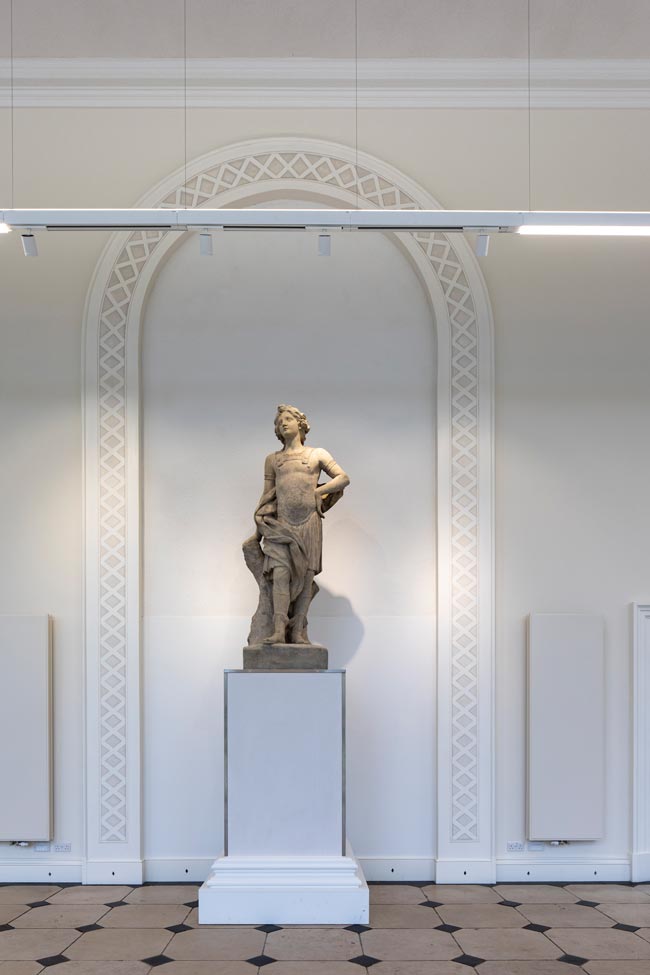
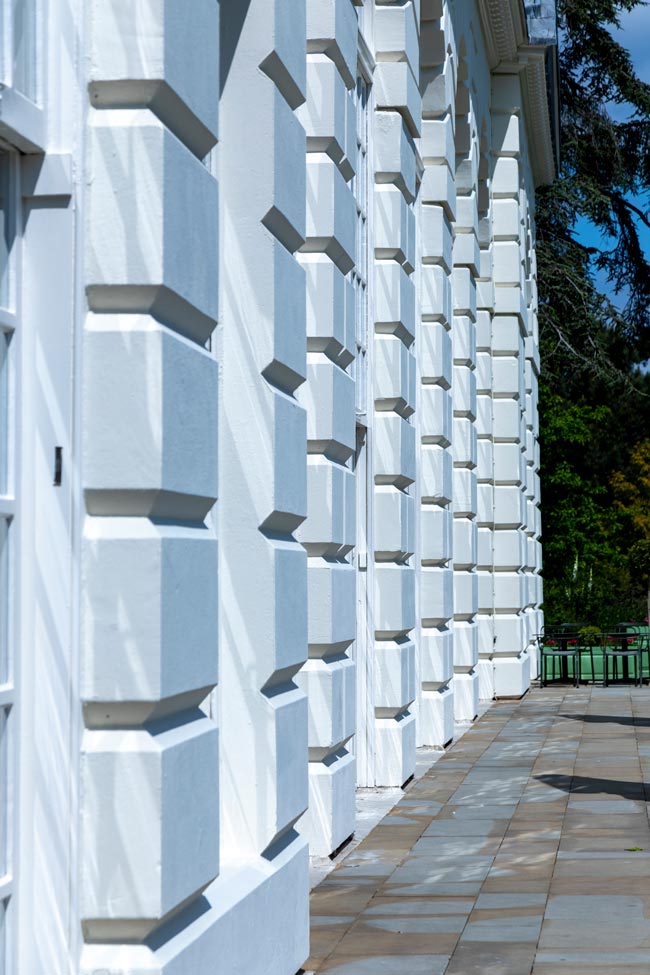
|
ROYAL BOTANICAL GARDENS KEW, RUINED ARCH
CONSERVATION & REPAIRS
THE RUINED ARCH
The Ruined Arch is an 18th century masonry arched bridge structure with C19 and C20 alterations. The structure is constructed of brick. The north and south walls finished with a rendered flint intended to represent a Roman ruined folly in the landscape. There are three arch openings: the central Triumphal Arch is flanked by smaller arched openings either side. The Ruined Arch is Grade II* listed and designed by Sir William Chambers in 1759. Situated in the Pagoda Vista in the southeast area, the Ruined Arch is one of the oldest structures within the curtilage of the Grade I listed park and garden of Royal Botanic Gardens Kew and World Heritage Site. The aim of the proposals is to protect and conserve the structure for future generations.
The Ruined Arch is an 18th century masonry arched bridge structure with C19 and C20 alterations. The structure is constructed of brick. The north and south walls finished with a rendered flint intended to represent a Roman ruined folly in the landscape. There are three arch openings: the central Triumphal Arch is flanked by smaller arched openings either side. The Ruined Arch is Grade II* listed and designed by Sir William Chambers in 1759. Situated in the Pagoda Vista in the southeast area, the Ruined Arch is one of the oldest structures within the curtilage of the Grade I listed park and garden of Royal Botanic Gardens Kew and World Heritage Site. The aim of the proposals is to protect and conserve the structure for future generations.
RUINED ARCH CONSTRUCTION
Possibly one of the earliest neo-classical ruins constructed in Britain, the Ruined Arch is primarily a masonry construction with flint and render rustication and stone dressings. The central Triumphal arched head is coffered and there are traces of plaster rosettes within two coffers on the north and south ends. The east and west ends differ in construction styles: the east chamber formed from red and plum stock and handmade bricks, with a shallow niche in the east wall; and the west chamber formed from yellow stock bricks to the north, south and west sides with red and plum stock and handmade bricks to the east side. Red and plum brick flanking walls retaining the east and west embankments on the south side.
Possibly one of the earliest neo-classical ruins constructed in Britain, the Ruined Arch is primarily a masonry construction with flint and render rustication and stone dressings. The central Triumphal arched head is coffered and there are traces of plaster rosettes within two coffers on the north and south ends. The east and west ends differ in construction styles: the east chamber formed from red and plum stock and handmade bricks, with a shallow niche in the east wall; and the west chamber formed from yellow stock bricks to the north, south and west sides with red and plum stock and handmade bricks to the east side. Red and plum brick flanking walls retaining the east and west embankments on the south side.
RUINED ARCH STONE FRAGMENTS
A number of stone fragments sit at the base of the ruin and embedded with the embankments including a two replica carved Roman stones. The original term (a classical plinth with scrolling vegetation along its entasis topped with a carved head), which is missing the head, is situated under scaffolding at the west end of the south elevation. The term was originally located in the east niche on the north elevation. Three of the stone fragments appear to be of a piece but the origin is unknown.
A number of stone fragments sit at the base of the ruin and embedded with the embankments including a two replica carved Roman stones. The original term (a classical plinth with scrolling vegetation along its entasis topped with a carved head), which is missing the head, is situated under scaffolding at the west end of the south elevation. The term was originally located in the east niche on the north elevation. Three of the stone fragments appear to be of a piece but the origin is unknown.
EXISTING SITE PHOTOS
PROPOSED WORK
The proposals to the Ruined Arch seek to carry out the following conservation and repair work to the fabric using traditional lime-based mortar to correspond with the existing (based on historical lime mortar analysis):
The proposals to the Ruined Arch seek to carry out the following conservation and repair work to the fabric using traditional lime-based mortar to correspond with the existing (based on historical lime mortar analysis):
- Surface consolidation of decayed/friable material (sheltercoat/mortar repair)
- Replace missing/damaged fabric where structural/required to prevent or slow deterioration (e.g. bricks/render/flint)
- Remove/replace corroding iron and/or derust, treat in-situ and redecorate exposed iron to structural engineer’s details (incl. iron railings and structural iron pattresses/cramps etc.)
- Remove vegetation, treat roots and re-point opening joints in masonry
- Re-point loose/missing joints
- Remove cement capping to head of walls and replace with soft capping (grass/plants with thin root systems as agreed with Kew Horticultural Team)
- Re-fix loose/dismantled masonry, where originally located
- Remove cement to masonry where evidence of damage to historic fabric occurring and repair fabric behind to correspond with existing
- Install slim profile drainage channel at base of walls and connect below-ground drainage to existing rainwater drainage system (note: manholes/gullies to north and south)
- Repair missing sections of iron railings at the top of the arch and redecorate to correspond with existing


Proposed Section A-A

Proposed Section B-B


Proposed Section C-C |

Proposed Section D-D |

Proposed Section H-H


Proposed Section K-K

Proposed Repair to Flattened Triumphal Arch

ACANTHUS HOUSE
|
57 Hightown Rd
Banbury Oxfordshire OX16 9BE |
ACANTHUS HOUSE
|
57 Hightown Rd
Banbury Oxfordshire OX16 9BE |
ACANTHUS HOUSE
|
57 Hightown Rd
Banbury Oxfordshire OX16 9BE |
website © Clews Architects 2024 • design joelmcdermott.com

