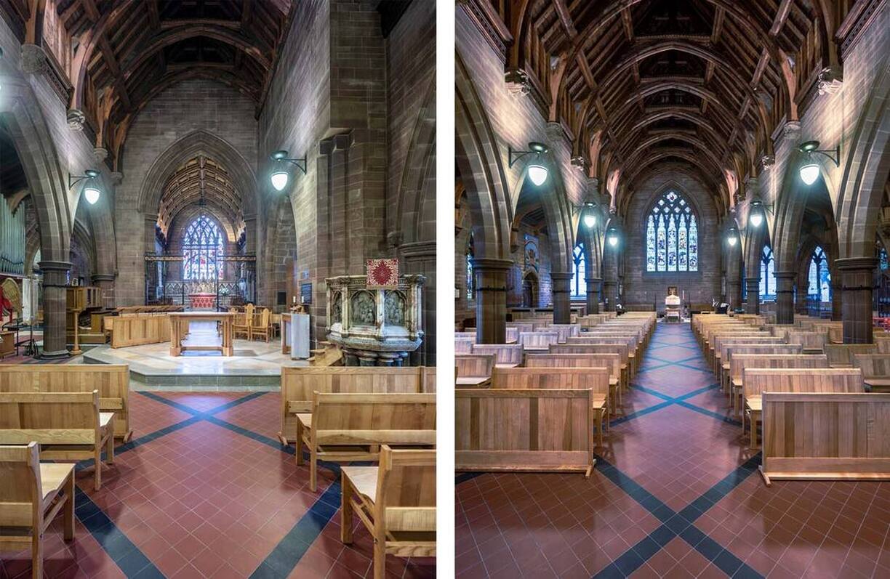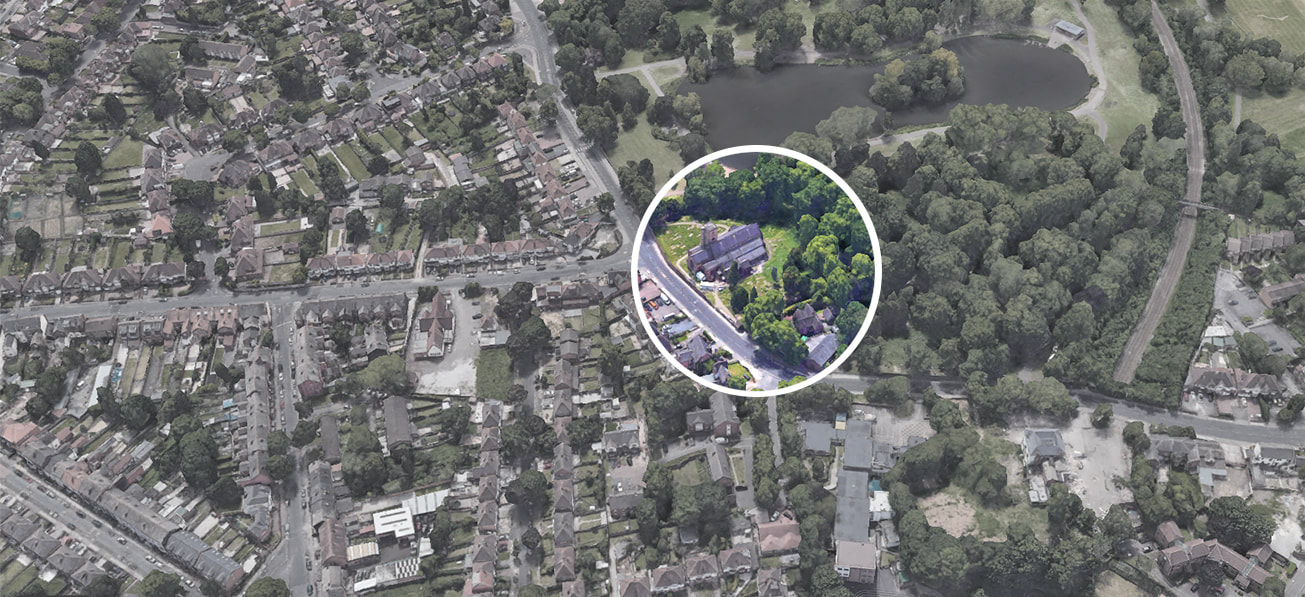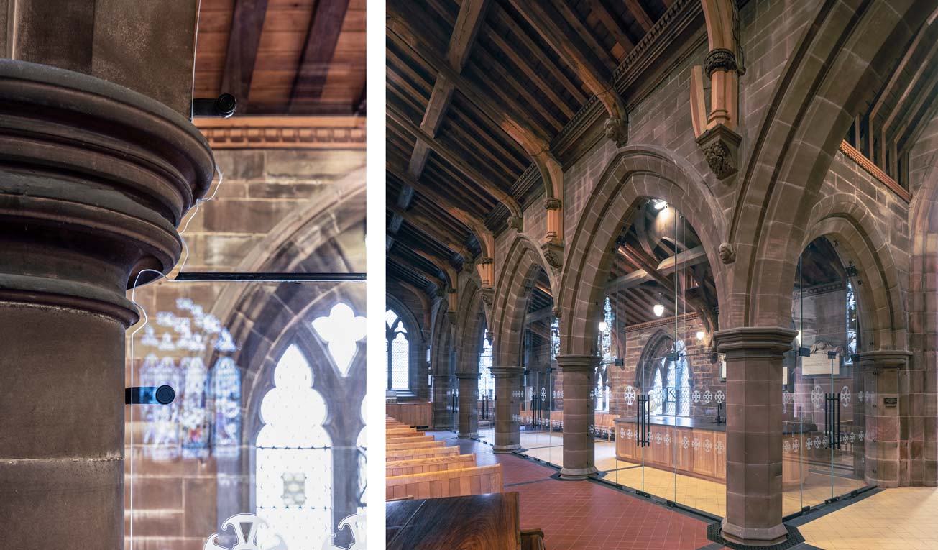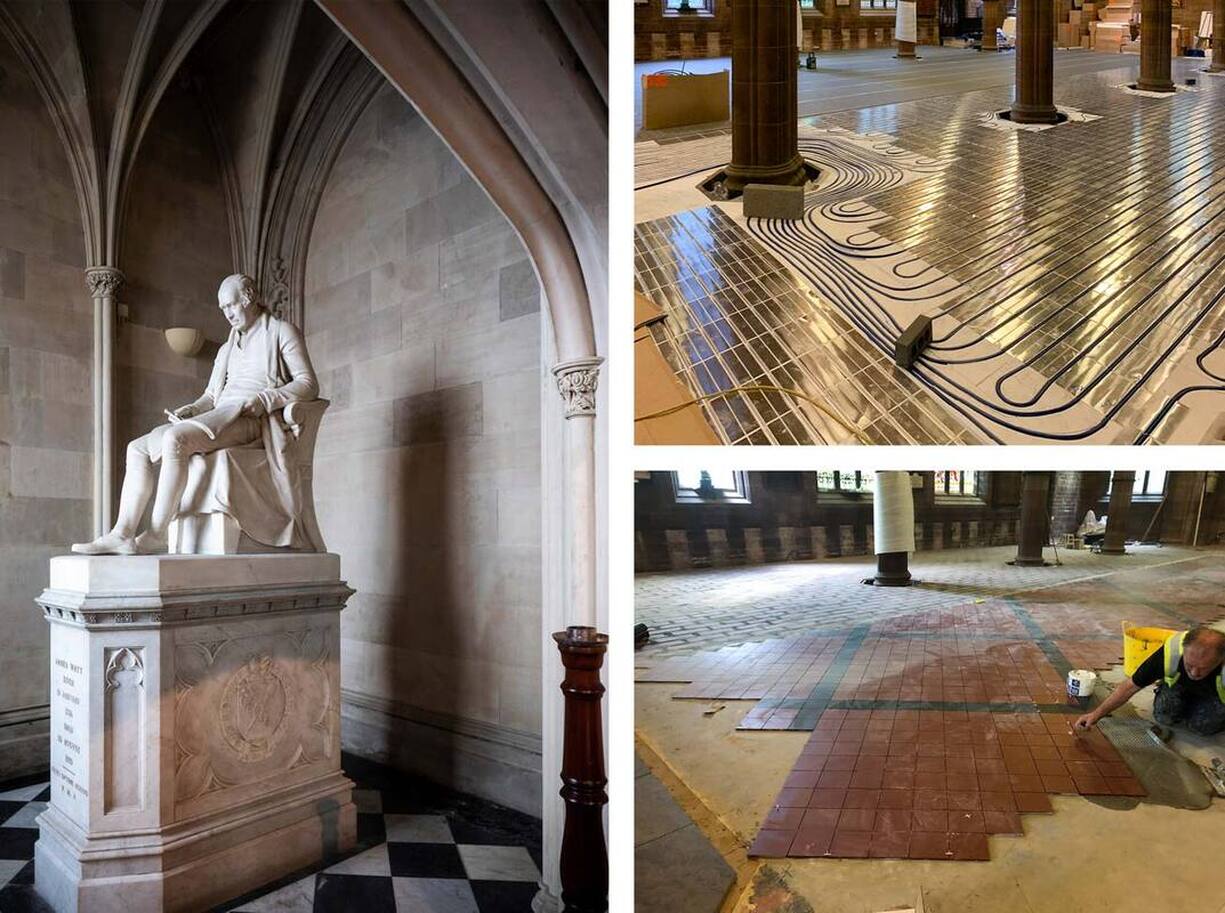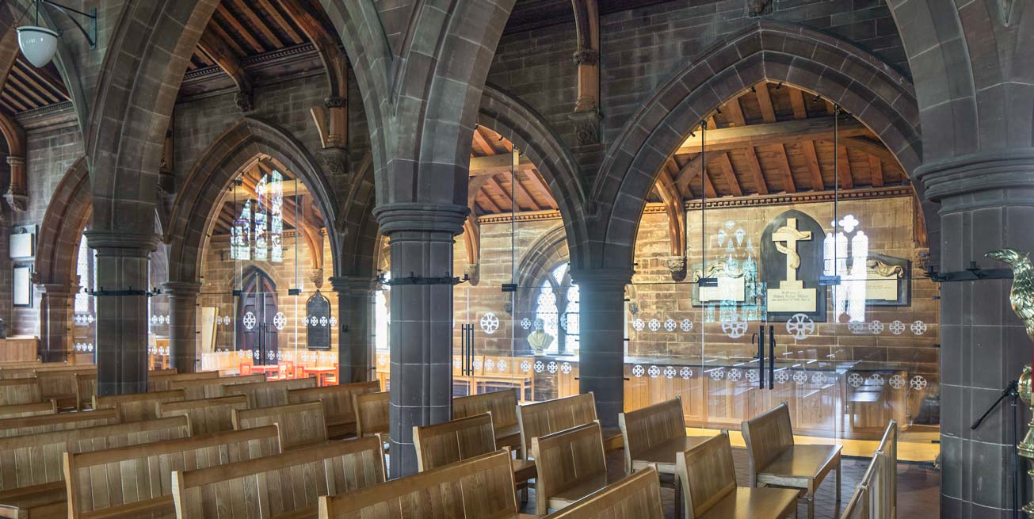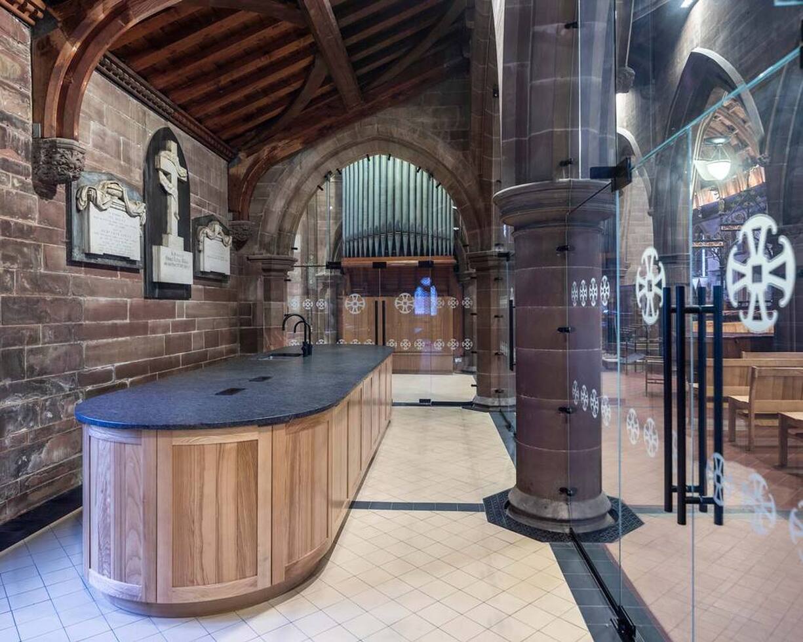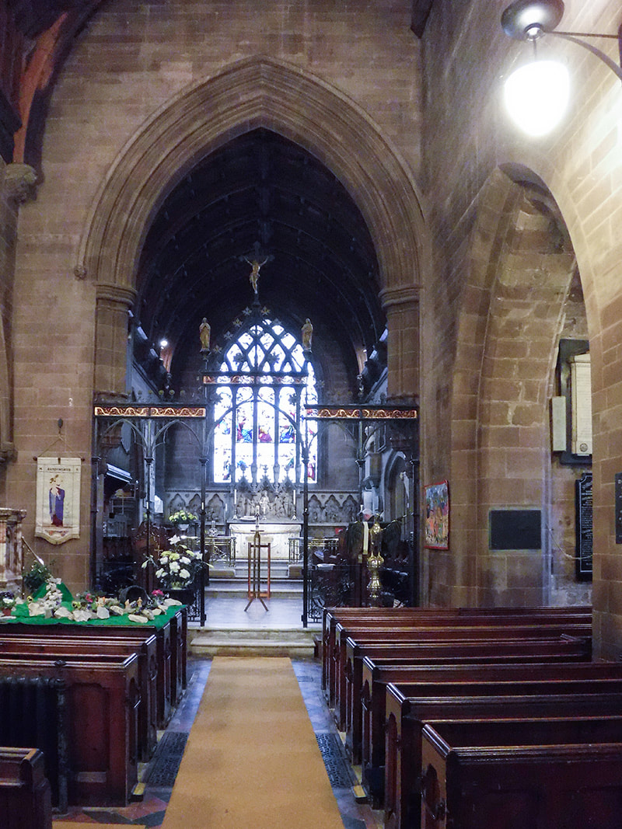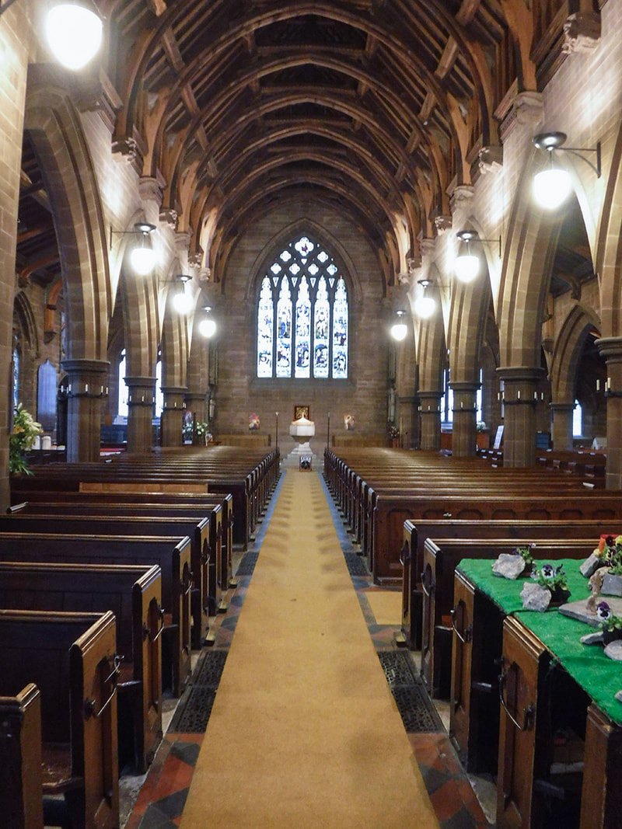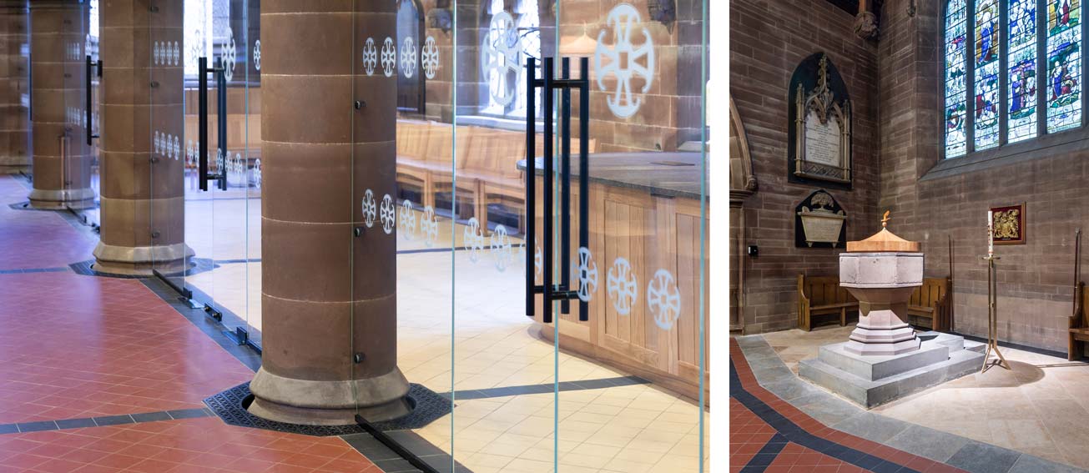HANDSWORTH, ST MARY
CATHEDRAL OF THE INDUSTRIAL REVOLUTIONA MAJOR REORDERING
Handsworth, St Mary undertook a bold new reordering project to reshape their building to serve their requirements for worship and to serve the parish. The brief was to adapt the II* listed building to provide areas flexible enough to also meet the wide ranging needs of the broader community. The challenge was to deliver a new confident community facility within one of the most historically sensitive Victorian church buildings in the country.
With C12th origins, rebuilt in the C19th, Handsworth, St Mary is often called the Cathedral of the Industrial Revolution due to its connection with James Watt, Matthew Boulton and William Murdoch, the pioneers of the Industrial Revolution, who are interred and commemorated there.
The church community wanted a building that would be warm and flexible, principally for worship, that was Eucharistically centred, requiring a nave altar, with the organ (and organist) as part of the worshipping community rather than remote from it, with space for liturgical movement around the building, enabled by seating for the congregation that is both mobile and appropriate to the fabric and form of this fine historic building.
The church community wanted a building that would be warm and flexible, principally for worship, that was Eucharistically centred, requiring a nave altar, with the organ (and organist) as part of the worshipping community rather than remote from it, with space for liturgical movement around the building, enabled by seating for the congregation that is both mobile and appropriate to the fabric and form of this fine historic building.
The design ethos was to reaffirm the significance of the original structural form of the interior, relocating later additions that were disruptive to this perception and improved function and clarity, this included the relocation of the pulpit to its earlier pre 1820 location, the relocation of the vestry to its pre C17th location, the relocation of the north transept choir vestry screen, the relocation of the choir organ pipes from above the Wyly Tomb, the relocation of the C18th pews and the removal of the those of the C19th.
With the evident failure of the existing heating pipework, a high priority was to renew the heating, to provide an economically and ecologically sustainable system. To meet these needs the proposals included the installation of an under-floor heating method laid onto the existing tiled floor in order to respect the archaeology and the many vaults beneath, and to enable reversibility. The cold mass of the external perimeter walling was balanced with black louvred heater ducts and the column bases were ventilated with flush black fretwork grills. The whole system was heated by an air sourced heat exchanger with gas fired supplementary heating.
In addition to the formation of a new floor to the nave, aisles, transept, and service areas, a nave altar platform was also formed, to overcome the visual obstruction of the tower at the east end of the south aisle, predominantly for worship, with organist, choir and clergy together, but also to serve ceremonial and performing arts events for the wider community.
To the outer north aisle, a new meeting/creche area to the west and servery area to the east were formed. This whole area has been separated from the main body of the Church with a series of large frameless glass screens set within the north aisle arched colonnade and arched return to the north transept. This enables the space to be used either as part of the Church or independently with no perceived reduction of natural light into the nave, assisted by the gentle reflections of the south and west windows from the low reflectance glass and a change in floor colour to increase reflectivity from the adjacent north light windows, which also acts to further delineate the area from the main body of the church. To also assist this independence of use, the north aisle external doors also provide further discrete access and egress.
The areas vacated by the relocation of the vestry, north transept screen and the reordering of the priest’s entrance lobby enabled further functional improvements. Three toilet cubicles were introduced, together with a staircase to a new mezzanine level, providing a small office area with built in storage cupboards. To the priest’s entrance lobby, the previous accessible toilet was reformed and enlarged, and now provided with natural daylight from windows to the north and east and access to a cleaner’s cupboard. The adjacent tea kitchen was transformed into a floristry, with butlers sink. The roof space above was also improved for storage, with a new retractable access ladder.
The new floor finishes to the church were used to indicate a hierarchy of spaces and to provide indicators for various pew layouts. The nave altar platform floor to the east and the baptistry floor to the west were finished in Ancaster Beige Honed limestone with Dunston Blue limestone edgings with additional diagonal bands to the nave altar floor. The nave, aisles, transept, and service area floor finishes are of pressed clay tiles, respecting the earlier floor beneath, but with greater simplicity of pattern. The layout, orientation and colour of the tiles relate to the status of the area served.
Upon this canvas of floor finishes, the remaining elements to the nave, aisles and transept areas were formed of handcrafted stained ash panelled cabinets and mobile furniture from a specialist craft cabinet maker.
Storage cabinets were designed and installed to the west end of the north and south aisles and to the north end of the transept and also conceal the additional provision of mechanical and electrical services. To the west end of the south aisle, adjacent to the south porch doors, a peninsular cabinet was designed and installed to provide an air curtain to counter the chill air from the main entrance. For the servery area, an island servery unit was formed with curved end panels, enclosing fully integrated appliances and generous storage with an off black textured granite worktop, with recessed sinks and flush socket outlets.
The mobile furniture consists of purpose designed and finely crafted stackable pews, together with frontals, chairs, desks and altar table.
Externally, to the south, the path levels were raised to the south porch doors to enable level access. To the north east, the existing flat roofed organ blower room and garden tool store of crenelated ashlar stonework were reordered and extended, reusing the existing stone with additional matching new stone to complete, to accommodate a new organ blower room roofed with terne coated stainless steel set within an unroofed enclosure for the air source heat exchangers.
The mobile furniture consists of purpose designed and finely crafted stackable pews, together with frontals, chairs, desks and altar table.
Externally, to the south, the path levels were raised to the south porch doors to enable level access. To the north east, the existing flat roofed organ blower room and garden tool store of crenelated ashlar stonework were reordered and extended, reusing the existing stone with additional matching new stone to complete, to accommodate a new organ blower room roofed with terne coated stainless steel set within an unroofed enclosure for the air source heat exchangers.
HANDSWORTH, ST MARY

ACANTHUS HOUSE
|
57 Hightown Rd
Banbury Oxfordshire OX16 9BE |
ACANTHUS HOUSE
|
57 Hightown Rd
Banbury Oxfordshire OX16 9BE |
ACANTHUS HOUSE
|
57 Hightown Rd
Banbury Oxfordshire OX16 9BE |
website © Clews Architects 2024 • design joelmcdermott.com

