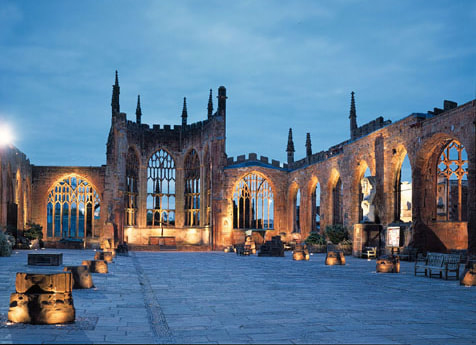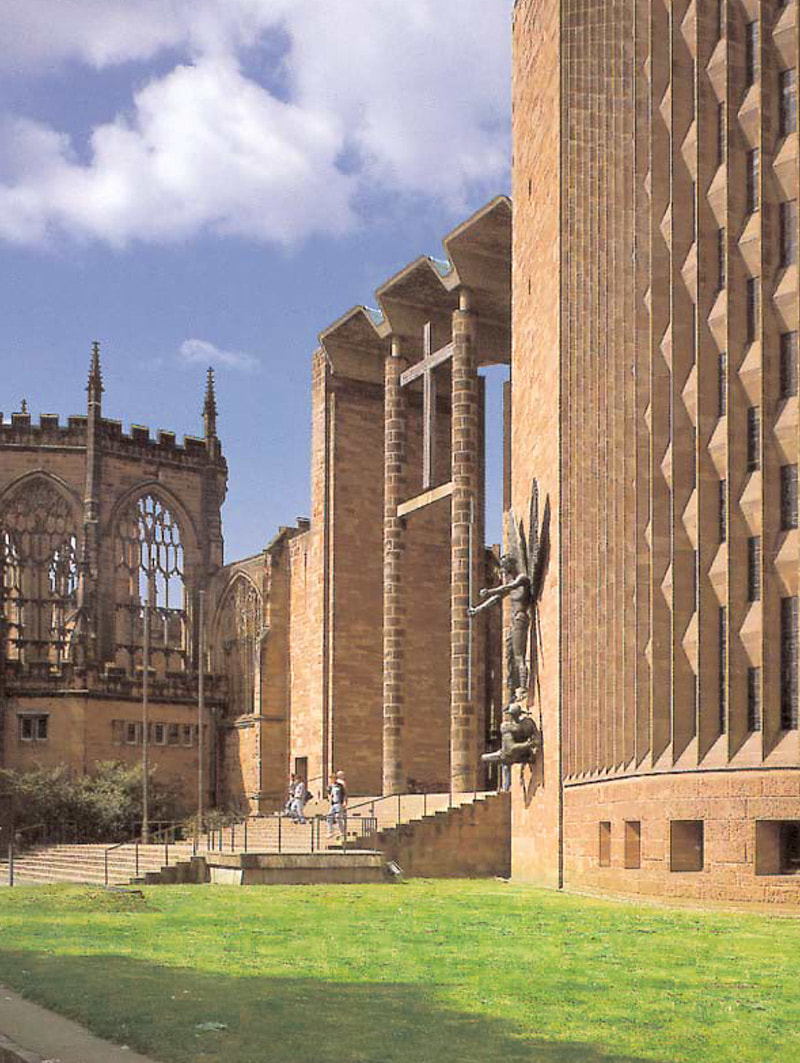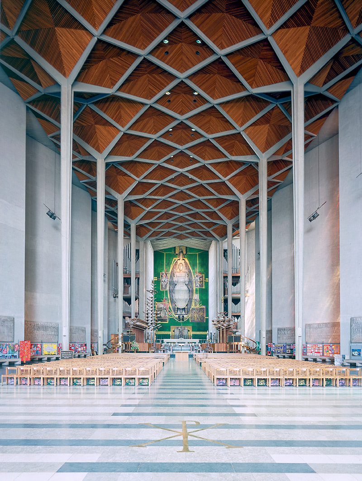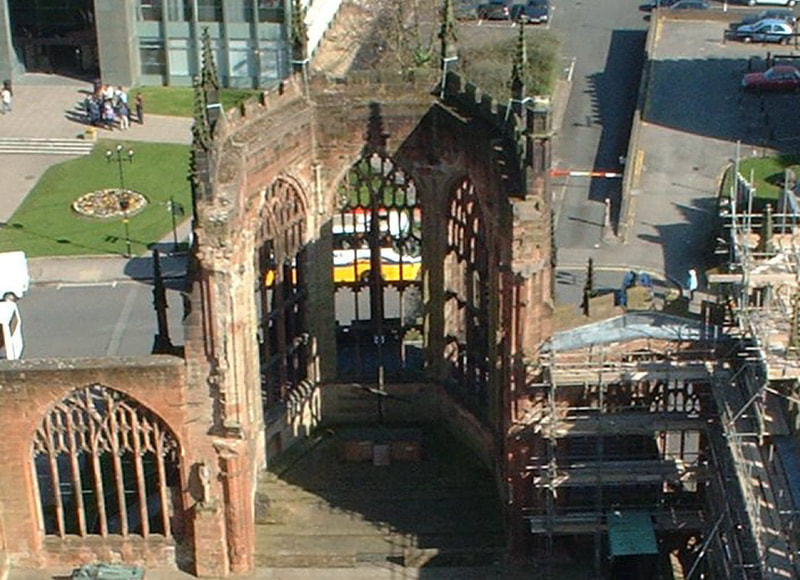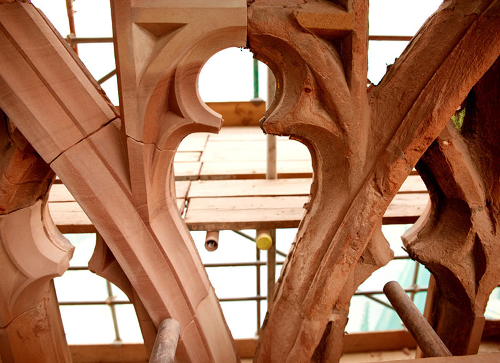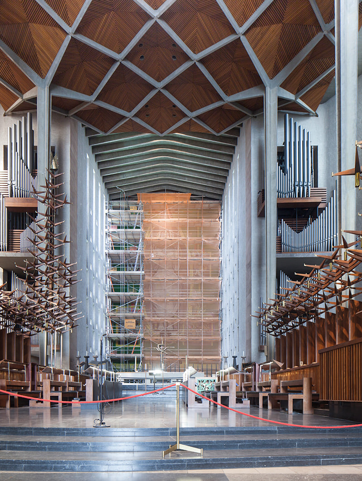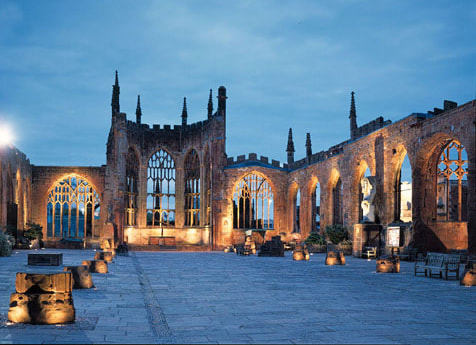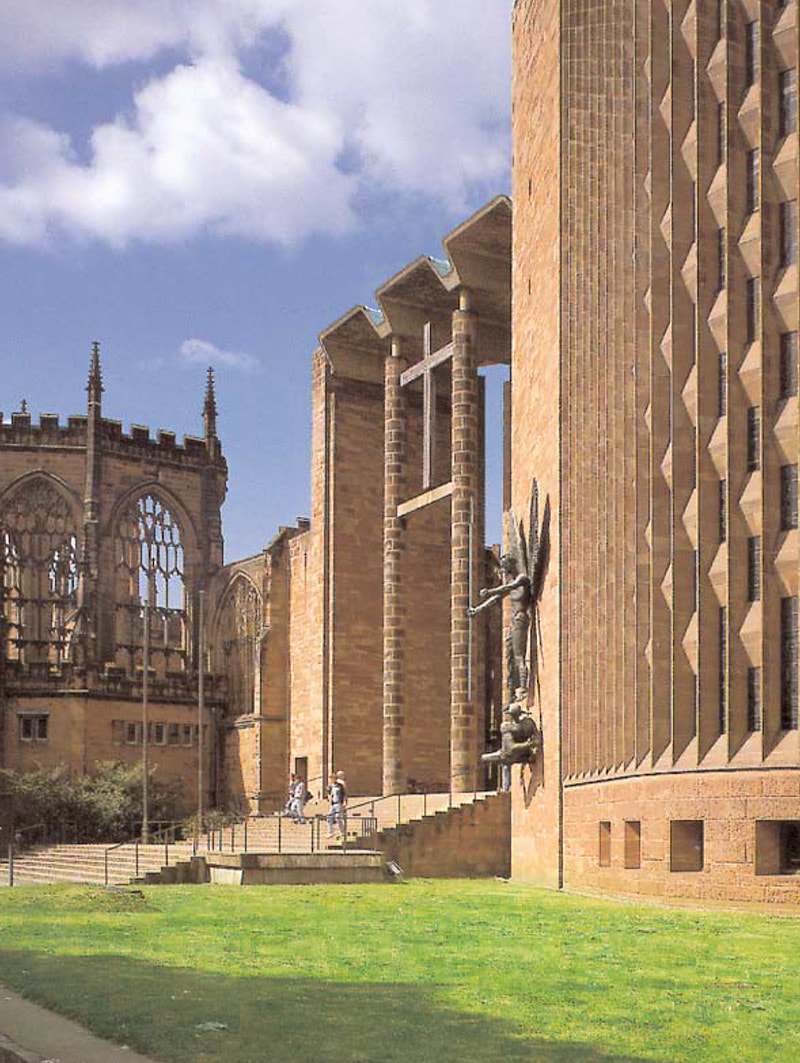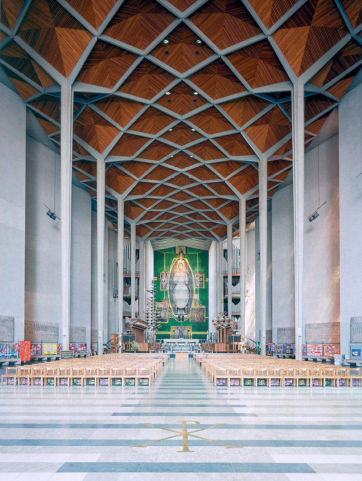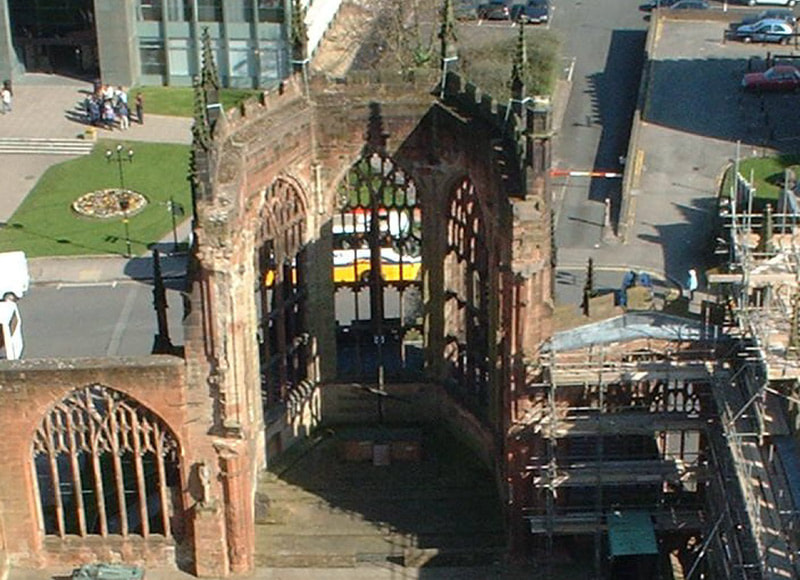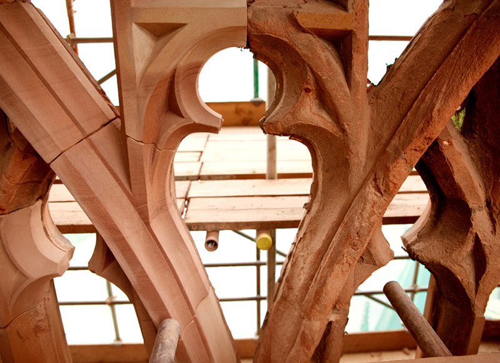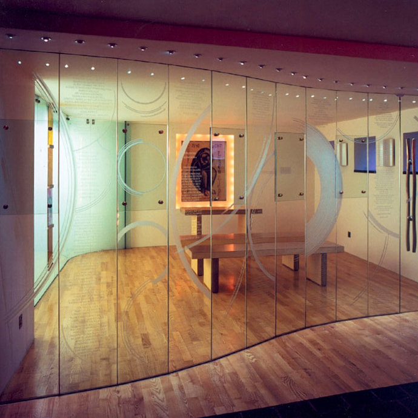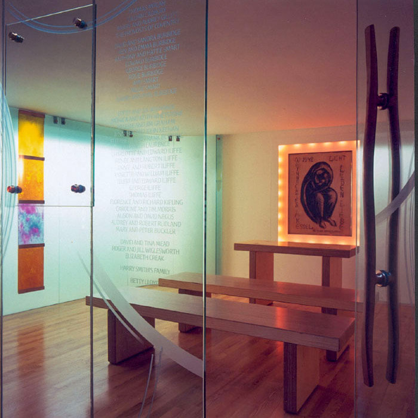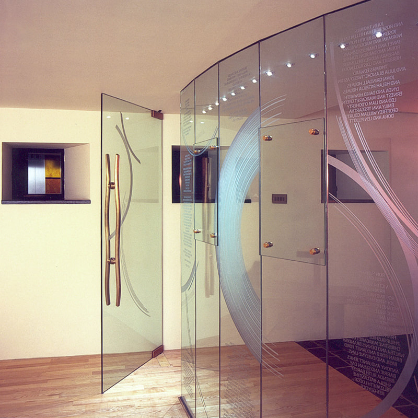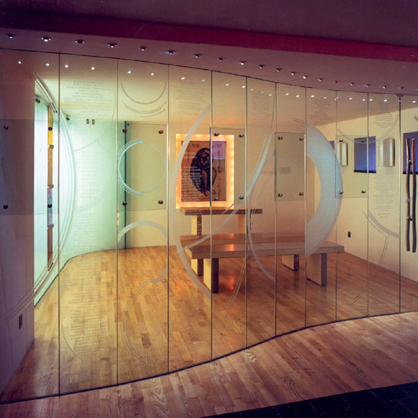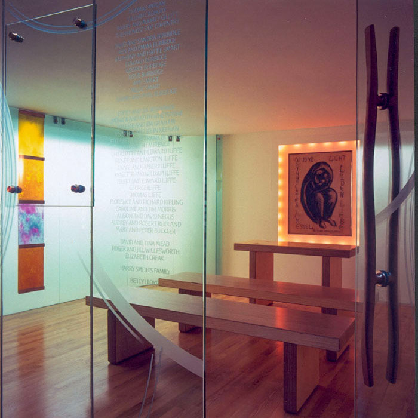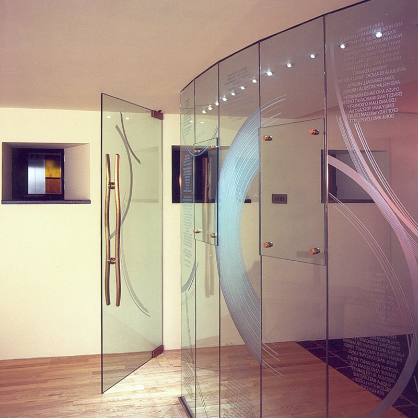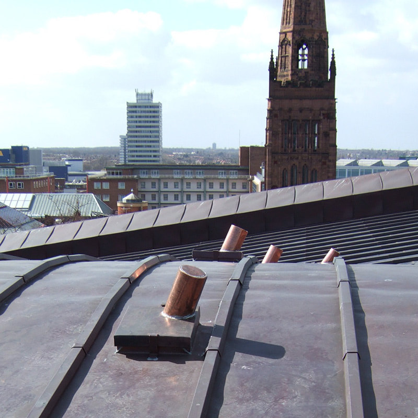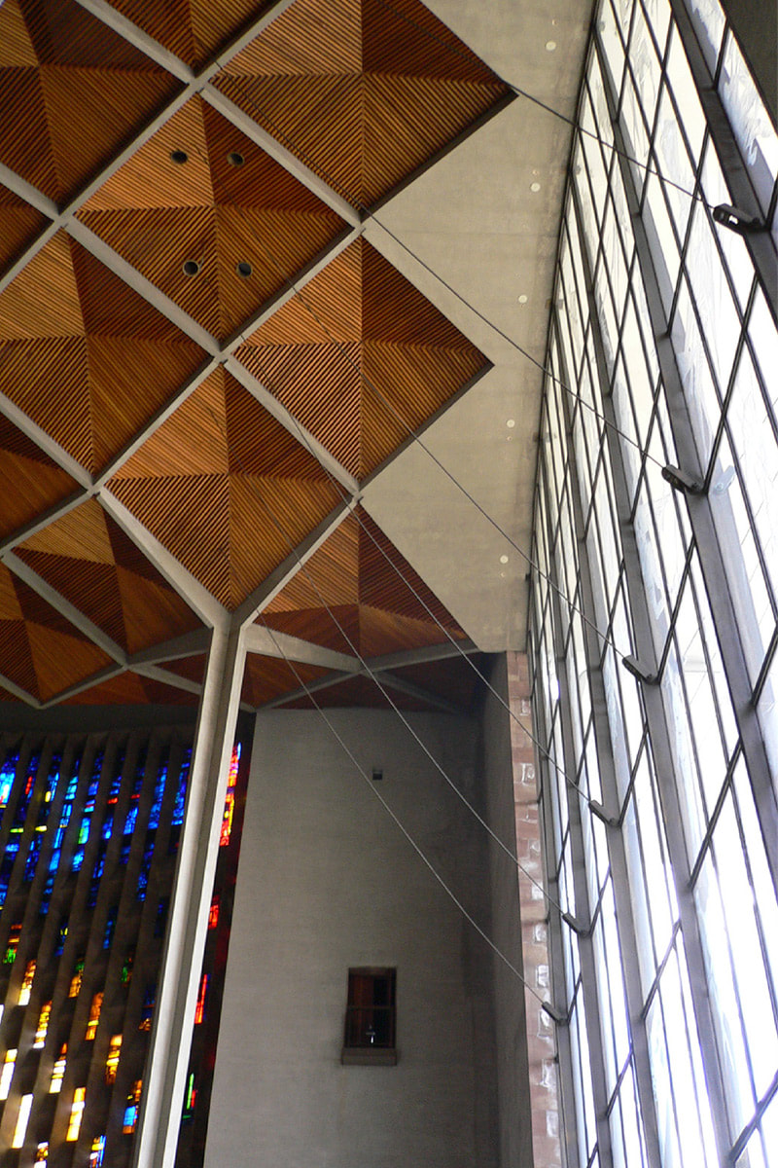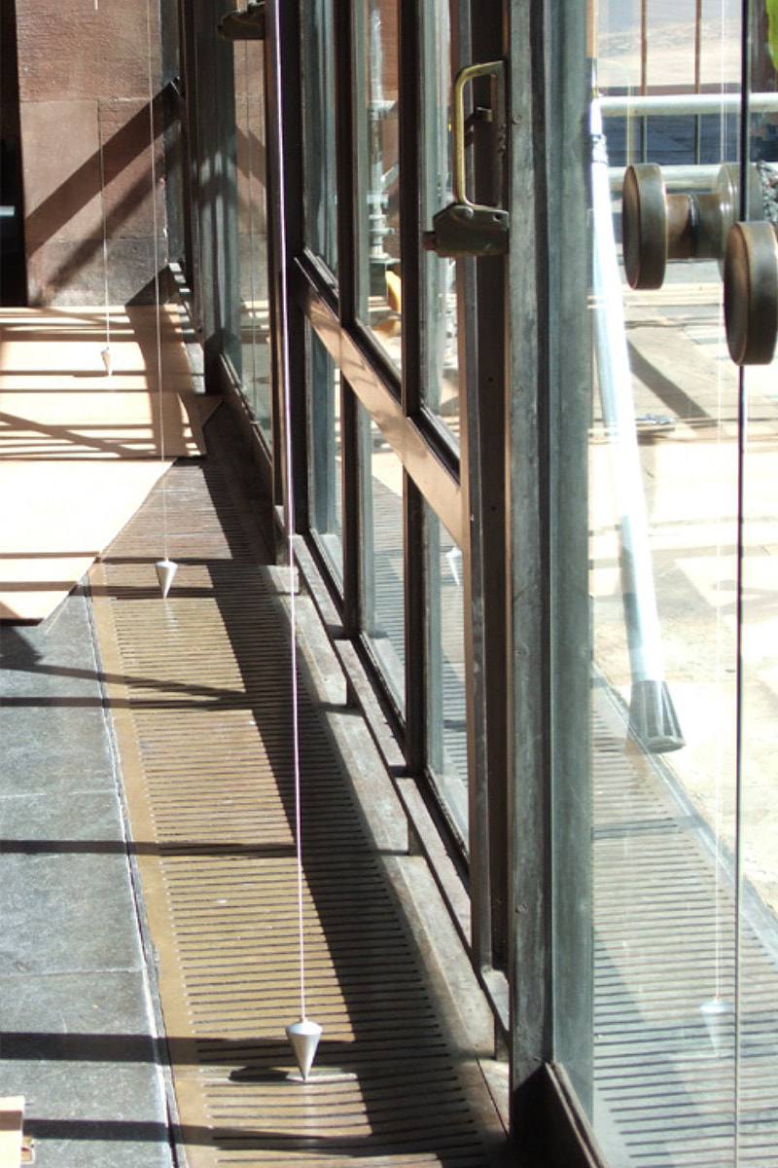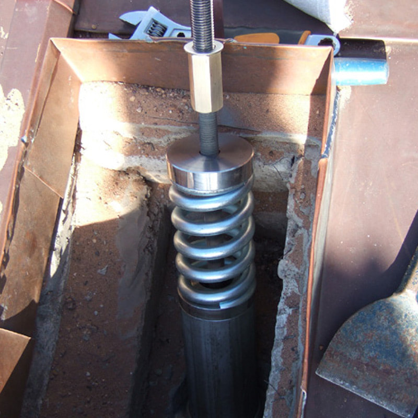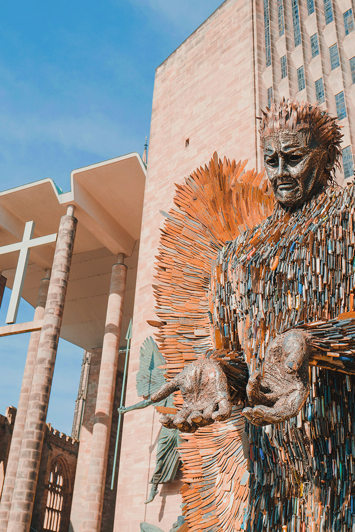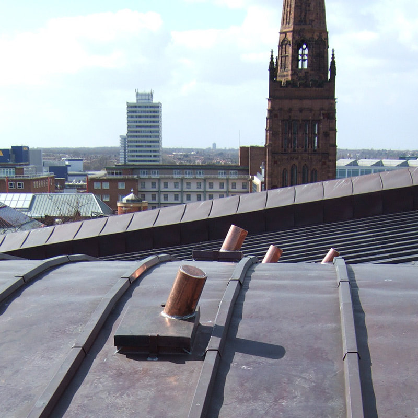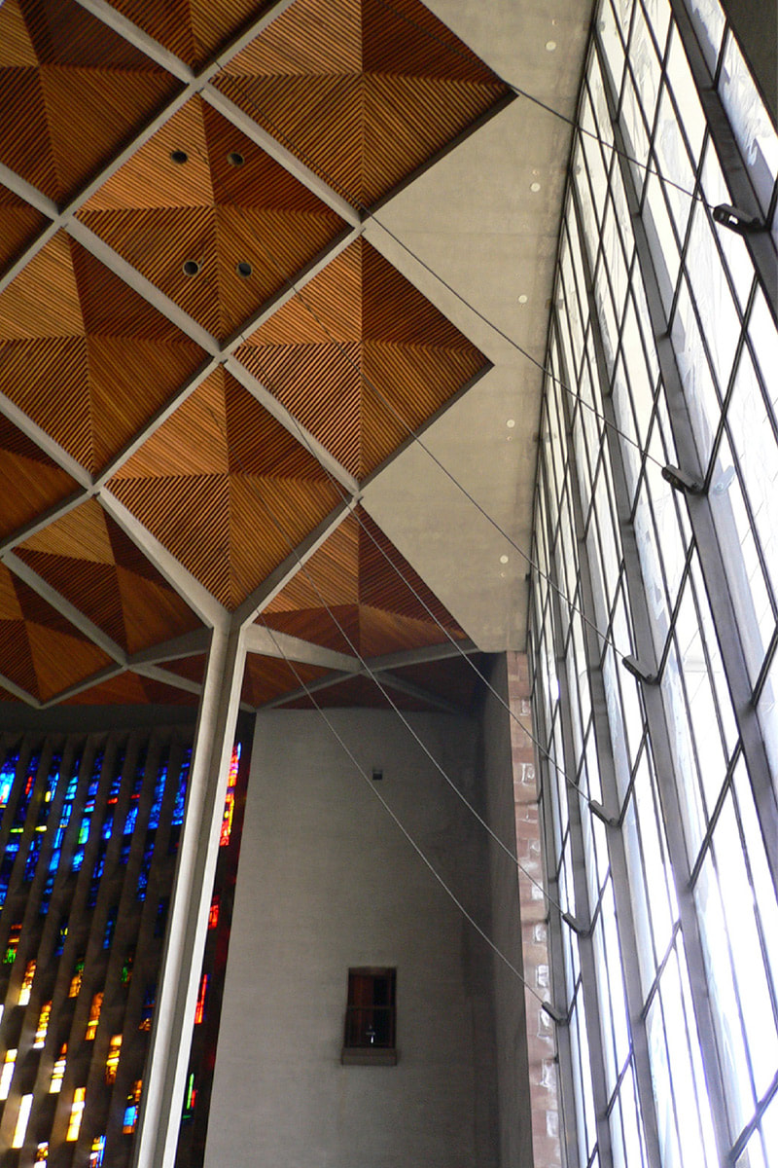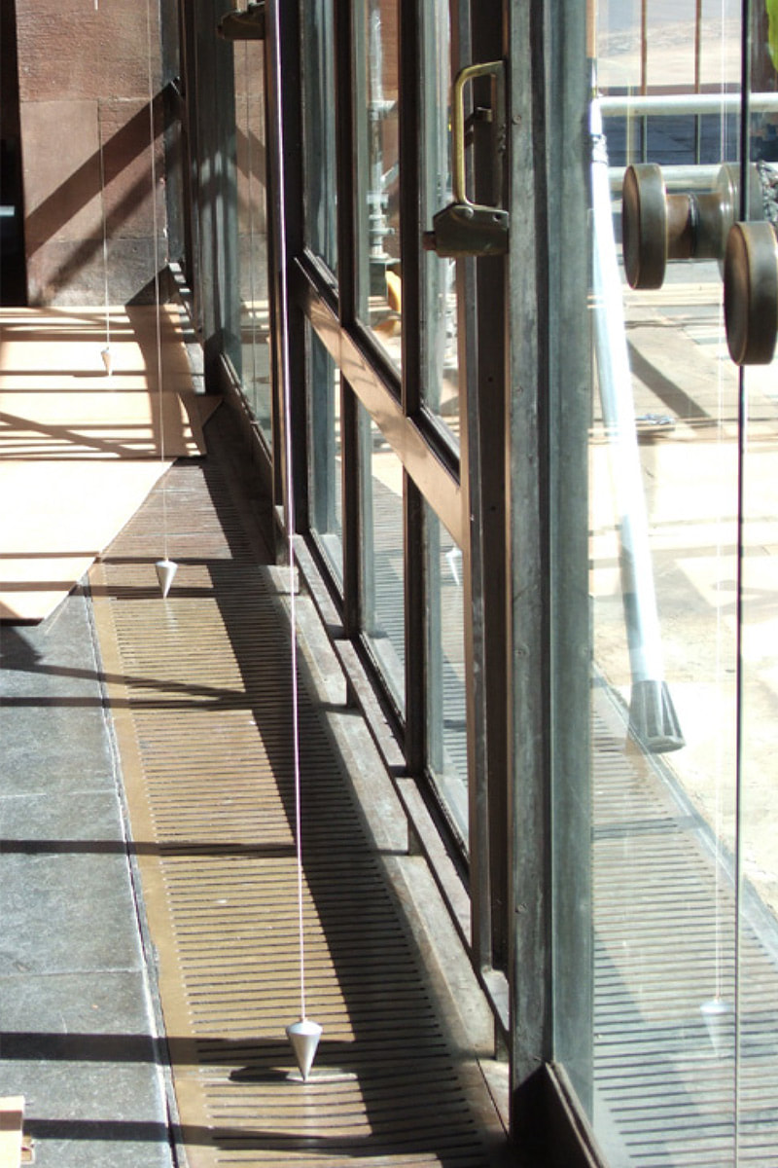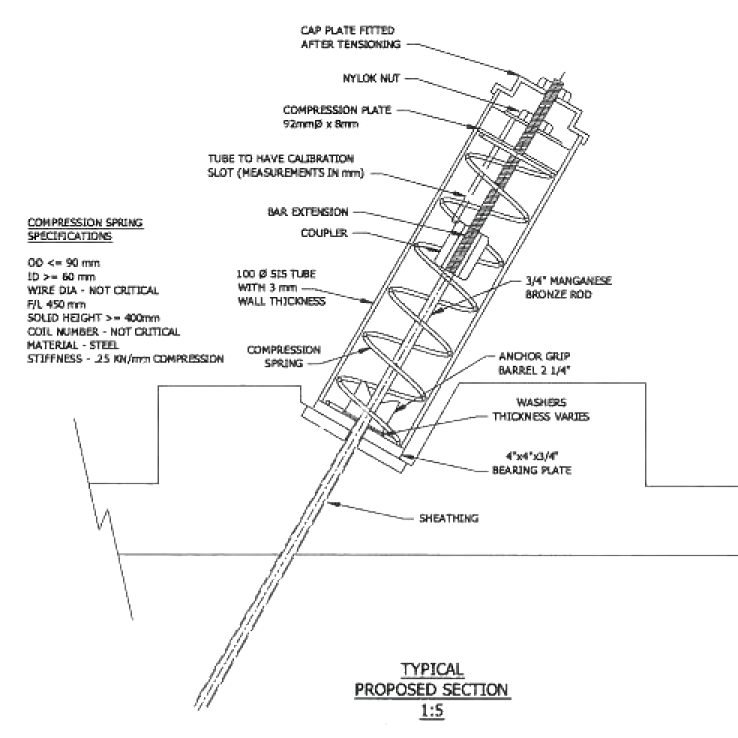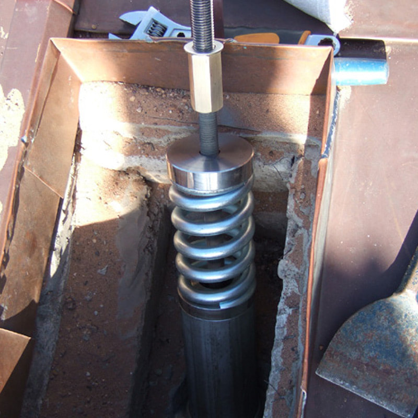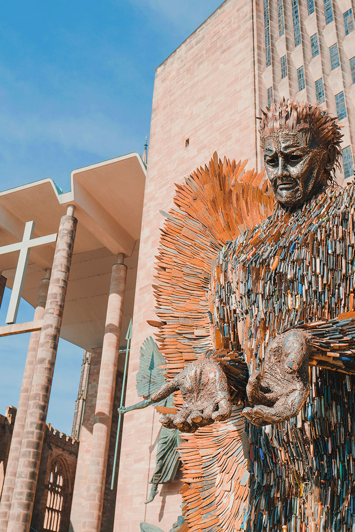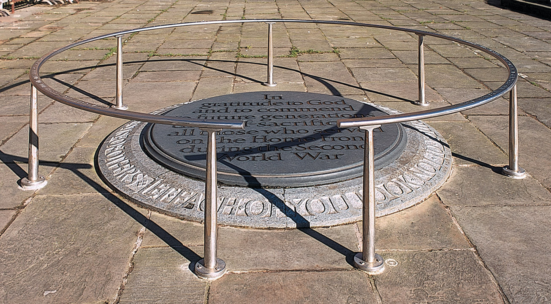COVENTRY CATHEDRAL
CONSERVATION & REPAIR
Michael Clews was Cathedral Architect at Coventry Cathedral between 1999 and 2015. The Cathedral was recently voted ‘Building of the 20th Century,’ but its religious significance dates back to the 11th Century. Michael was responsible for both the post war Basil Spence designed cathedral and the ruins of the bombed old cathedral. During his appointment, Quinquennial Reports have been completed on both the new and old cathedrals resulting in numerous repair projects along with new interventions to improve worship and the visitor experience.
Stonework consolidation of the ruins, supported by an English Heritage grant, resulting from the condition survey is at hand. Other works include the design of a new monument in the ruins to mark those who served in the Home Front in World War II, and a review of the visitors’ facilities has been conducted. Within the new cathedral a new chapel was formed to mark the millennium.
REPAIRS TO THE RUINS
The decay of masonry to the Ruins has been of concern and was highlighted by sections of falling masonry from the Apse. A detailed inspection with an access platform confirmed the recommendation of the Quinquennial Inspection. The work enacted included the replacement of limited stonework to the windows, defrassing as required, re-securing of glass fragments and lead weathering added to the internal parapet ledge.
The decay of masonry to the Ruins has been of concern and was highlighted by sections of falling masonry from the Apse. A detailed inspection with an access platform confirmed the recommendation of the Quinquennial Inspection. The work enacted included the replacement of limited stonework to the windows, defrassing as required, re-securing of glass fragments and lead weathering added to the internal parapet ledge.
The parapet had been damaged by a landmine and the stonework painstakingly put back together using a cementitious mortar, resulting in decay of the small pieces of sandstone, making it impossible to consolidate the parapet. This was recorded, and new stone carved. The pinnacles were dismantled and corroding ironwork replaced. The stonework of the Apse has been conserved so that it can continue as an icon to reconciliation.
THE MILLENIUM CHAPEL
The Millennium Chapel was dedicated in November 2000 and formed to provide a focus to the Stalingrad Madonna by Kurt Rauber. It is the first major alteration to the Cathedral since Sir Basil Spence’s design for the New Cathedral, completed in 1962. The concept was to provide a simply detailed space which is yet identifiable and to provide a stimulating setting to the Stalingrad Madonna.
The Millennium Chapel was dedicated in November 2000 and formed to provide a focus to the Stalingrad Madonna by Kurt Rauber. It is the first major alteration to the Cathedral since Sir Basil Spence’s design for the New Cathedral, completed in 1962. The concept was to provide a simply detailed space which is yet identifiable and to provide a stimulating setting to the Stalingrad Madonna.
The Chapel is defined by a curved facetted glazed wall which is etched with curves that provide a visual break for the commemorative lettering. The limited palette of natural materials provides a setting to the Madonna which has been recessed in the rear wall and illuminated by the etched glass screen within concealed perimeter lights. The Chapel commemorates the new Millennium, and also provides a quiet space for prayer and contemplation.
EMERGENCY RE-TENSIONING OF THE GREAT SCREEN
The Great Screen, with glass designed and etched by John Hutton, at the Ecclesiastical West End is formed on a manganese bronze curtain wall built by Crittall Windows. The screen is supported at mid-height by six inclined manganese bronze rods extending from both the Nave and Portico roofs. It was noted that the rods were slack and that they did not prevent deflection in high winds as previously believed; re-tensioning was recommended as a result.
The Great Screen, with glass designed and etched by John Hutton, at the Ecclesiastical West End is formed on a manganese bronze curtain wall built by Crittall Windows. The screen is supported at mid-height by six inclined manganese bronze rods extending from both the Nave and Portico roofs. It was noted that the rods were slack and that they did not prevent deflection in high winds as previously believed; re-tensioning was recommended as a result.
It was then found that stretching of the rods caused the vertical weight of the screen to transfer to the ground, rather than being cradled by the rods as intended. The original tensioning system was found to require purpose-made jacks for any re-tensioning. A preferable calibrated spring system, allowing adjustment through a simple application of torque to a nut was installed, enabling future adjustments and monitoring to be carried out as required.
THE HOME FRONT MEMORIAL
The Memorial, which is in the form of a Roundel, has been designed and installed in the floor of the ruins of the old Cathedral. It commemorates those who served in the Home Front during the Second World War and in the Post War Recovery.The Roundel is approximately 2 metres in diameter, the outer ring being in Brandy Craig slate and the inner of Blue Grey slate.The carving of the lettering was undertaken by John Paul. The railings are in hammered stainless steel and have been made by Julian Coode.
The Memorial, which is in the form of a Roundel, has been designed and installed in the floor of the ruins of the old Cathedral. It commemorates those who served in the Home Front during the Second World War and in the Post War Recovery.The Roundel is approximately 2 metres in diameter, the outer ring being in Brandy Craig slate and the inner of Blue Grey slate.The carving of the lettering was undertaken by John Paul. The railings are in hammered stainless steel and have been made by Julian Coode.
The Memorial was dedicated at a service held in the Cathedral by HM The Queen on the 3rd March 2000. The ceremony was attended by the Archbishop of Coventry, the Prime Minister and leaders of all the political parties.
COVENTRY CATHEDRAL

ACANTHUS HOUSE
|
57 Hightown Rd
Banbury Oxfordshire OX16 9BE |
ACANTHUS HOUSE
|
57 Hightown Rd
Banbury Oxfordshire OX16 9BE |
ACANTHUS HOUSE
|
57 Hightown Rd
Banbury Oxfordshire OX16 9BE |
website © Clews Architects 2024 • design joelmcdermott.com


