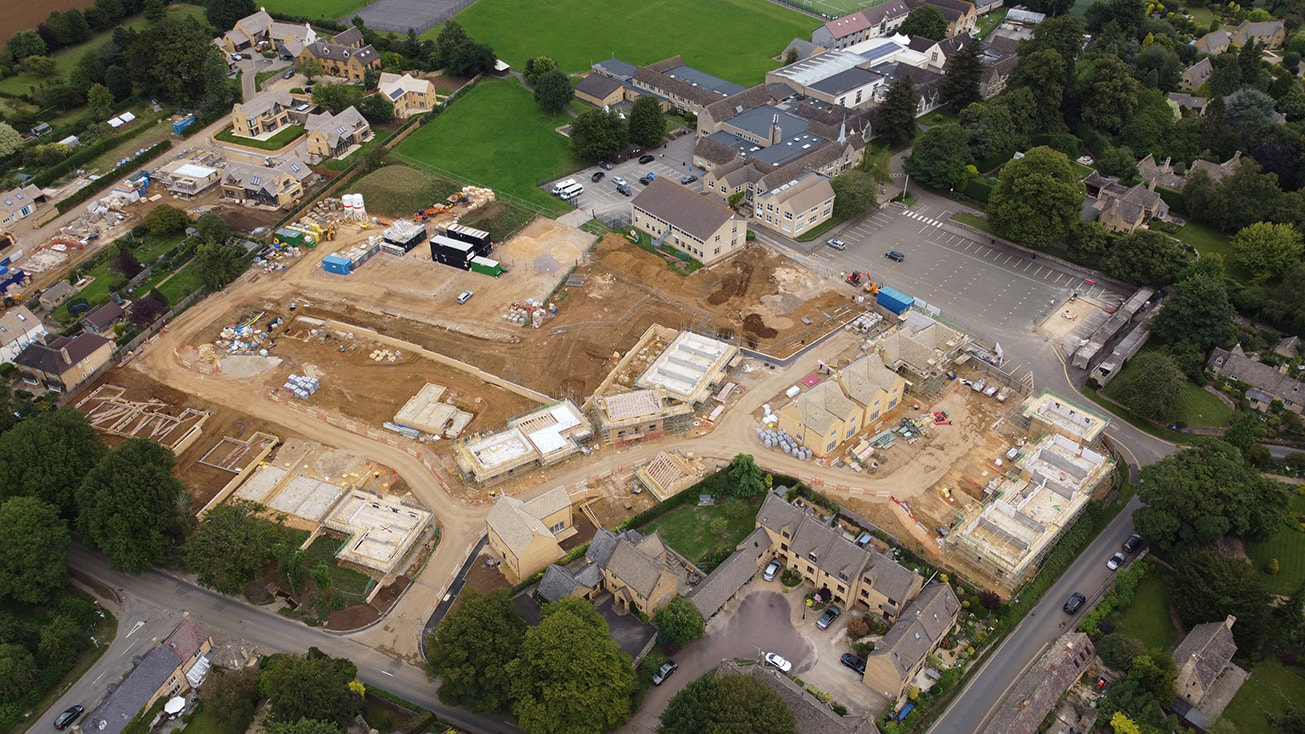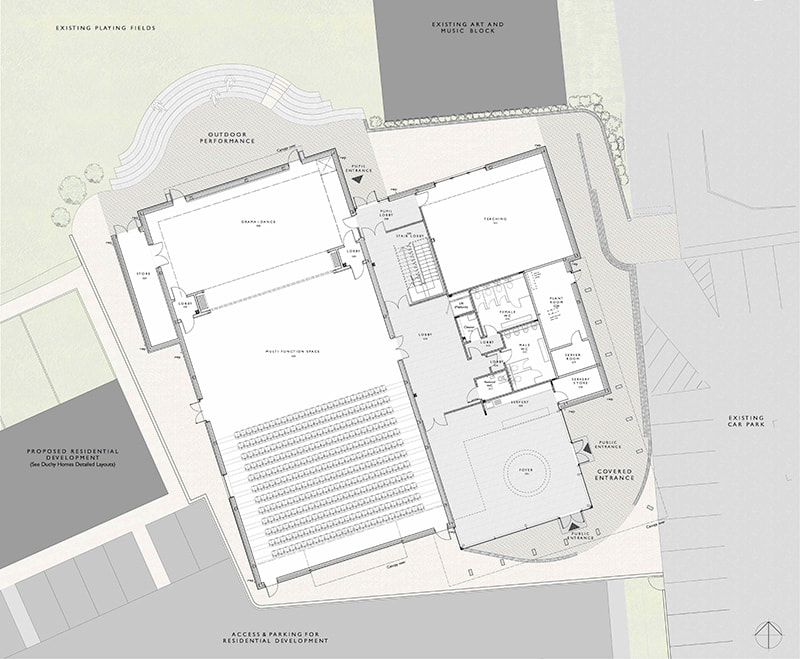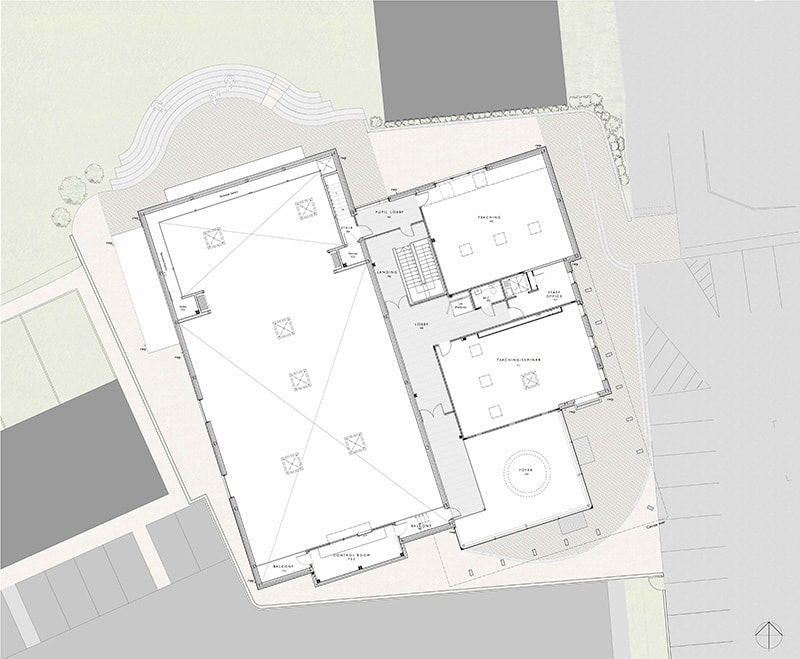CHIPPING CAMPDEN SCHOOL, GLOUCESTERSHIRE
PERFORMING ARTS CENTRE & TEACHING BASE
Chipping Campden School has a history that dates back to the 1440’s and is at the heart of Chipping Campden’s Community. As part of its investment in the Performing Arts both academically as well as locally, the recently completed Cidermill Theatre project has already become a hub for performance, music and cinema events.
The scheme includes a 340 seat auditorium, Dance and Drama Studios as well as other ancillary teaching spaces. The design takes advantage of the natural levels to the rear of the site, where an outdoor performance space was created, seating more than 100 people in an amphitheatre style space.

The proposals are located on a prominent part of the school campus as well as in the heart of the Cotswold town. Visually the design tries to reflect this context with the use of traditional materials but within a modern form that contrasts against the pitched roofs and heavy masonry wall vernacular.

We have worked very closely with the consultant team, including specialist theatre consultants to ensure the building can offer high quality, music, drama and cinema events, as well as live streaming productions from national theatres. Layout, acoustics, lighting and sound installations provide an adaptable but useable space for all types of performance.

 |
 |
Seen very much as a flagship building for the school, the new theatre can be seen as soon as you arrive at the school and is particularly dramatic at night, when the theatre foyer and entrance canopy is lit, welcoming people into the theatre.

 |
 |
 |
CHIPPING CAMPDEN SCHOOL

ACANTHUS HOUSE
|
57 Hightown Rd
Banbury Oxfordshire OX16 9BE |
ACANTHUS HOUSE
|
57 Hightown Rd
Banbury Oxfordshire OX16 9BE |
ACANTHUS HOUSE
|
57 Hightown Rd
Banbury Oxfordshire OX16 9BE |
website © Clews Architects 2024 • design joelmcdermott.com




















