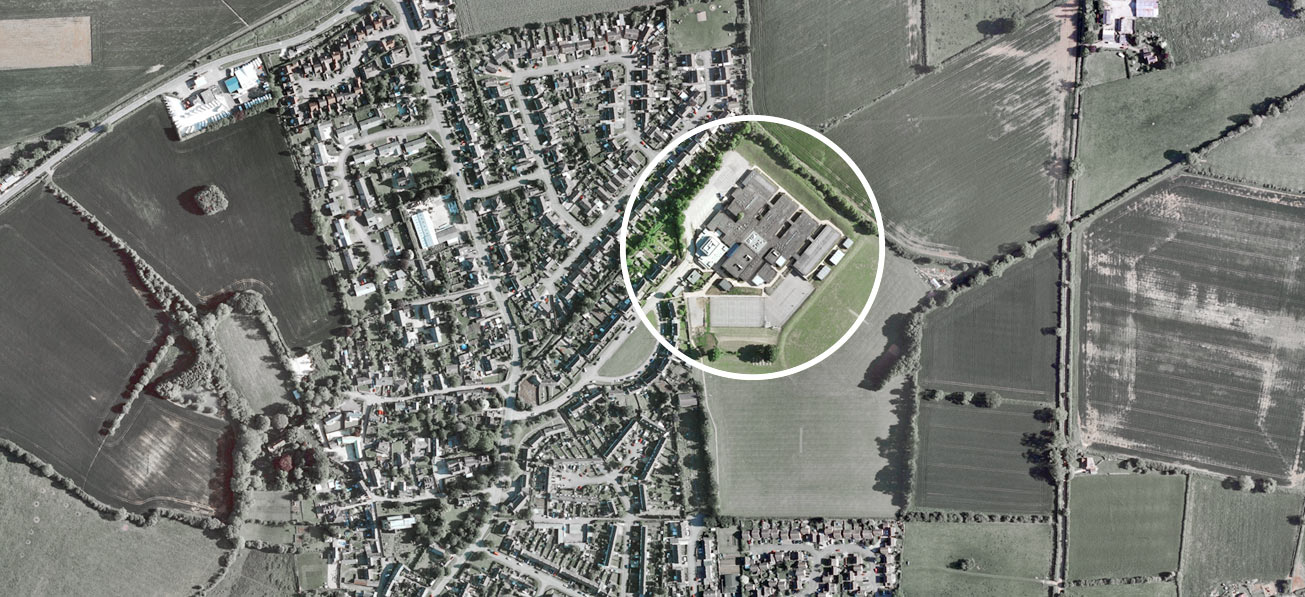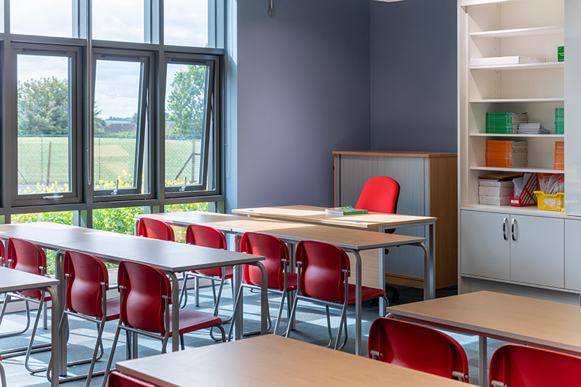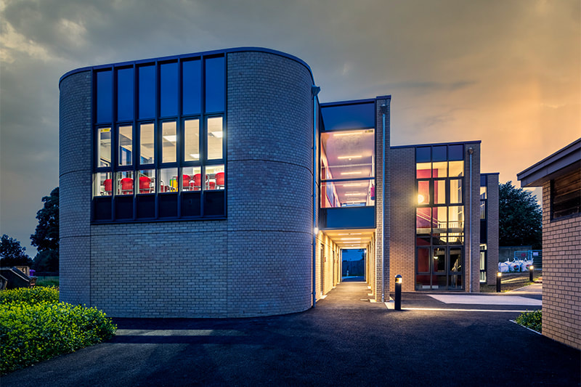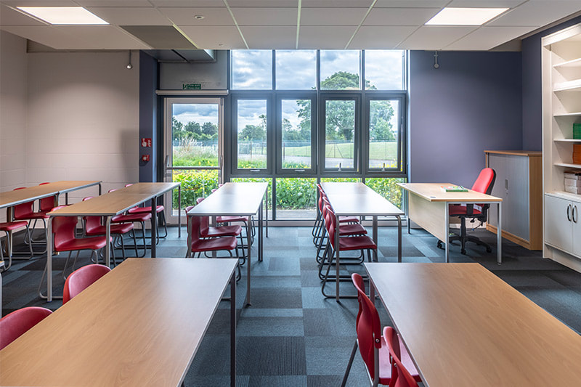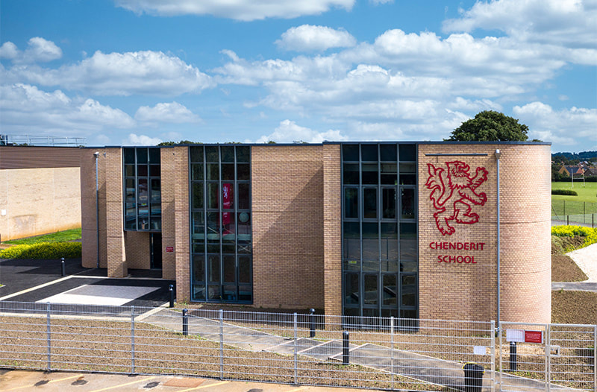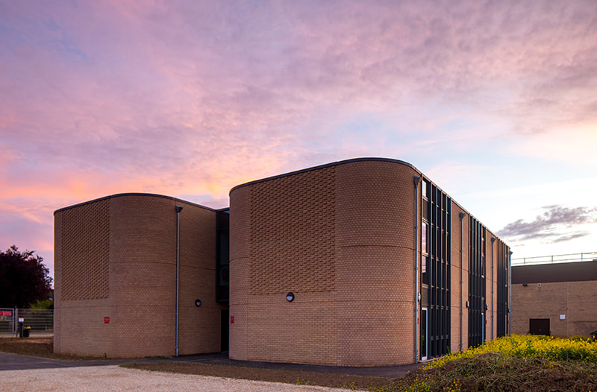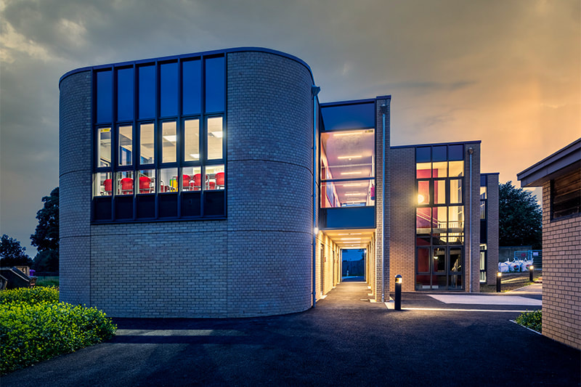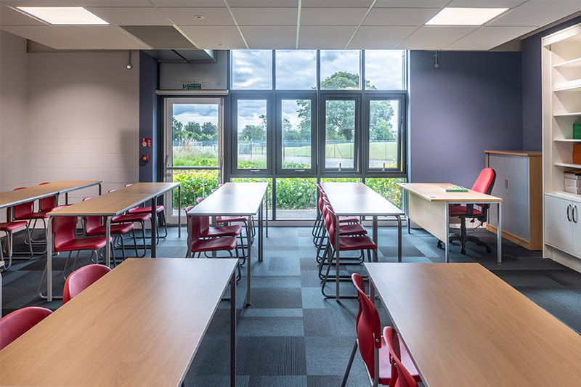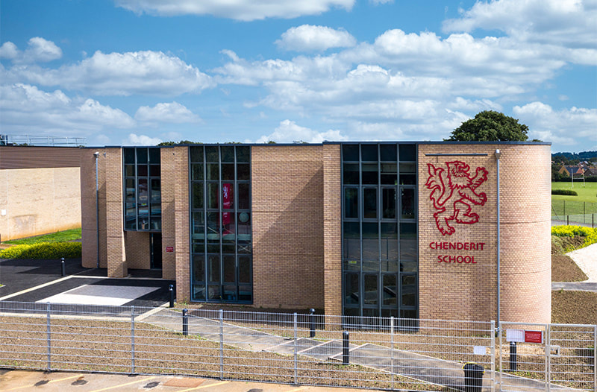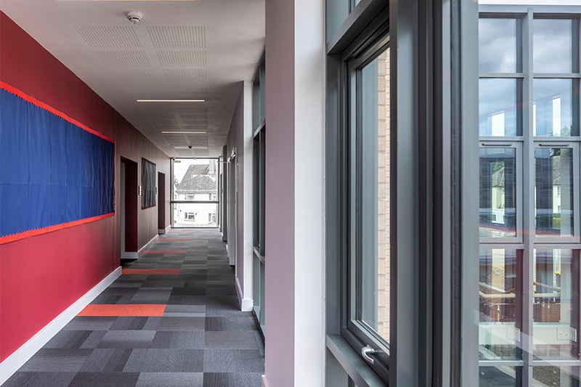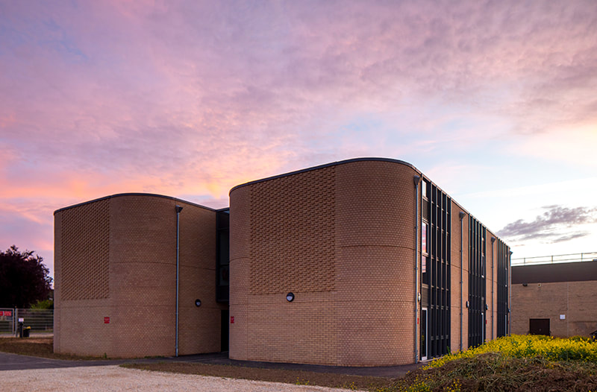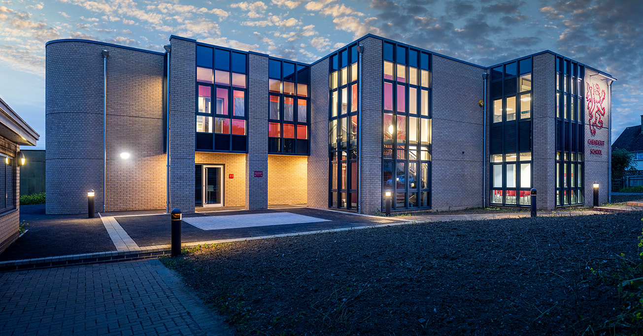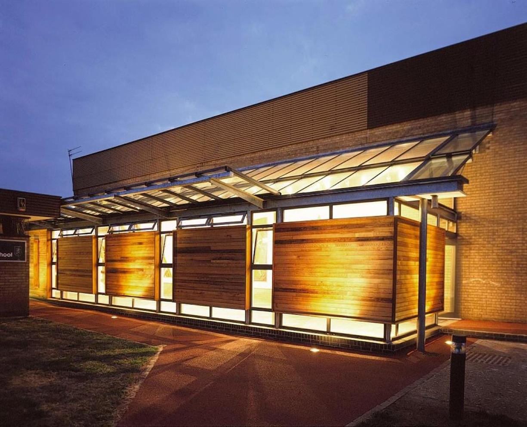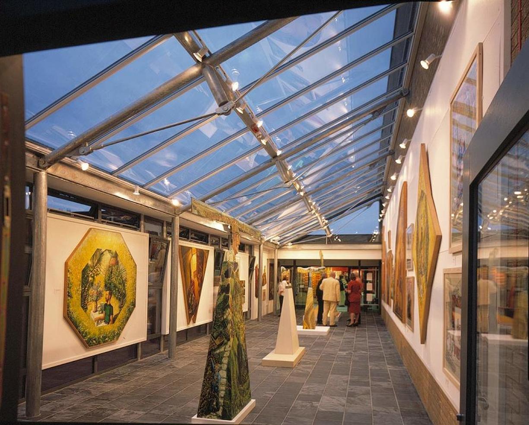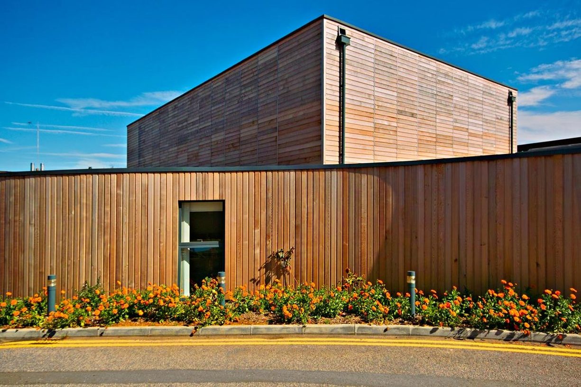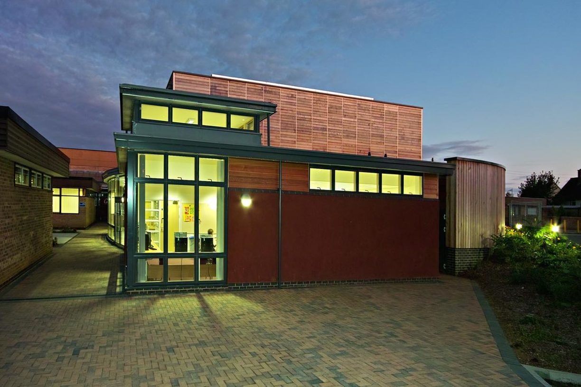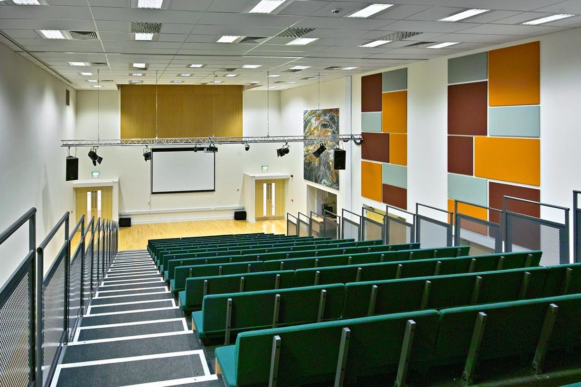CHENDERIT SCHOOL, OXFORDSHIRE
WORKING TOGETHER SINCE 2003
We are incredibly proud to have been working with Governors and the school’s SLT since 2003, when we were asked to provide designs for a new Art Gallery Space and an extension to their Art Department. Since then we have collaborated on a number of projects including
- Internal alterations and extension to the Dining Hall and Library
- New Sixth Form Centre and Multi Function Hall
- New 8 Classroom Teaching Block
CHENDERIT SCHOOL, OXFORDSHIRE
NEW TEACHING BLOCK FACILITY
|
Funded largely from Section 106 contributions, the new classroom block allowed the school to both expand and to remove several of its older modular buildings across the site. The new building was located on the site of the former caretaker’s bungalow and was an opportunity to improve the sense of arrival at the school as well as the public frontage.
The scheme consists of eight general teaching spaces, all of which are naturally ventilated through passive vent systems, and heated through a zoned underfloor heating system. The building uses its thermal mass to aid in the heating and cooling philosophy.
|
|
Funded largely from Section 106 contributions, the new classroom block allowed the school to both expand and to remove several of its older modular buildings across the site. The new building was located on the site of the former caretaker’s bungalow and was an opportunity to improve the sense of arrival at the school as well as the public frontage.
The scheme consists of eight general teaching spaces, all of which are naturally ventilated through passive vent systems, and heated through a zoned underfloor heating system. The building uses its thermal mass to aid in the heating and cooling philosophy.
|
The project was completed before the start of the September term 2020 against a backdrop of the Covid-19 pandemic, an undiscovered gas main that required re-routing and, like most school projects, a restricted budget.
CHENDERIT SCHOOL, OXFORDSHIRE
NEW ART AND STUDIO SPACE
Chenderit School in North Oxfordshire required a new art and studio space, to reflect its specialist status in the visual arts. Approached by the then Head of Art, school architects Acanthus Clews developed two schemes, the first, additional teaching / studio space for “artists in residence” to demonstrate techniques to pupils. The second, an exhibition space for both national artists and students to display their work. The space is defined by an exposed steel frame, supporting a glazed roof over, which extends beyond the front of the building to act as a covered way to the adjacent school entrance. The building was opened by Michael Heseltine and has subsequently been named after him.
CHENDERIT SCHOOL, OXFORDSHIRE
SIXTH FORM STUDY CENTRE
Our second phase of work came from a successful LSE grant application for the expansion of the school’s sixth form facilities. The building comprises of a multi-function lecture and exam hall and a suite of teaching and seminar rooms, including a business skills office. The new building sits on a triangular plot of land, adjacent to the gallery space and the main car park forming a prominent but constrained site. The scheme’s success has been the level of flexible and multi-use accommodation provided on such a tight area of land within the economic constraints of the budget.
CHENDERIT SCHOOL

ACANTHUS HOUSE
|
57 Hightown Rd
Banbury Oxfordshire OX16 9BE |
ACANTHUS HOUSE
|
57 Hightown Rd
Banbury Oxfordshire OX16 9BE |
ACANTHUS HOUSE
|
57 Hightown Rd
Banbury Oxfordshire OX16 9BE |
website © Clews Architects 2024 • design joelmcdermott.com

