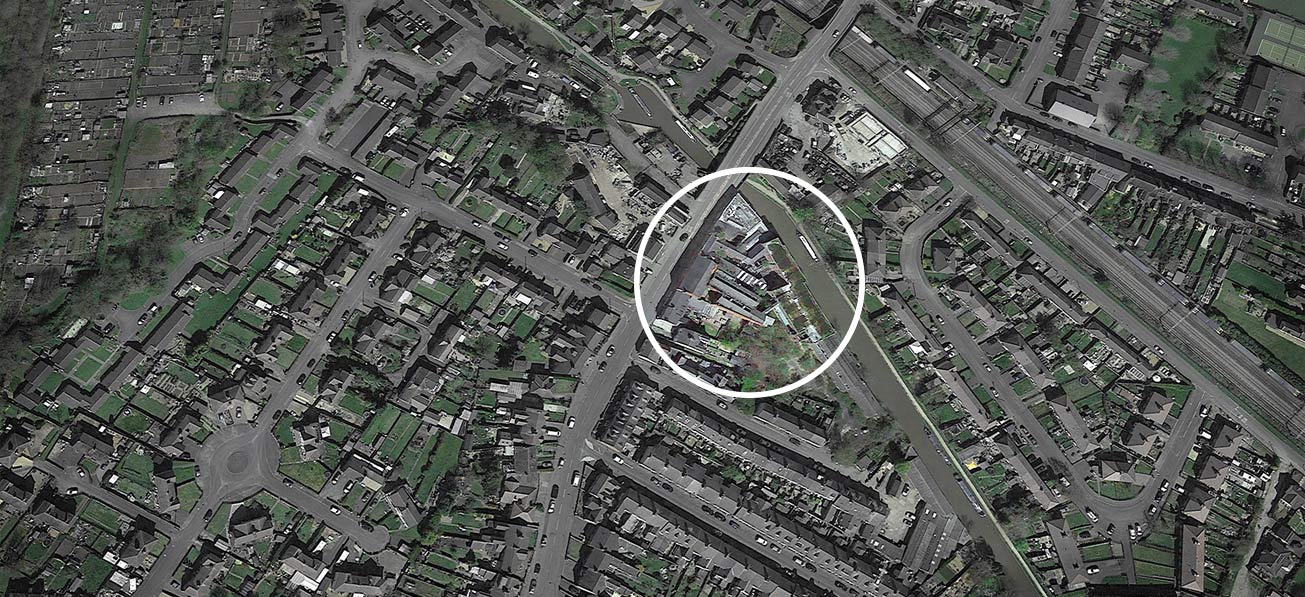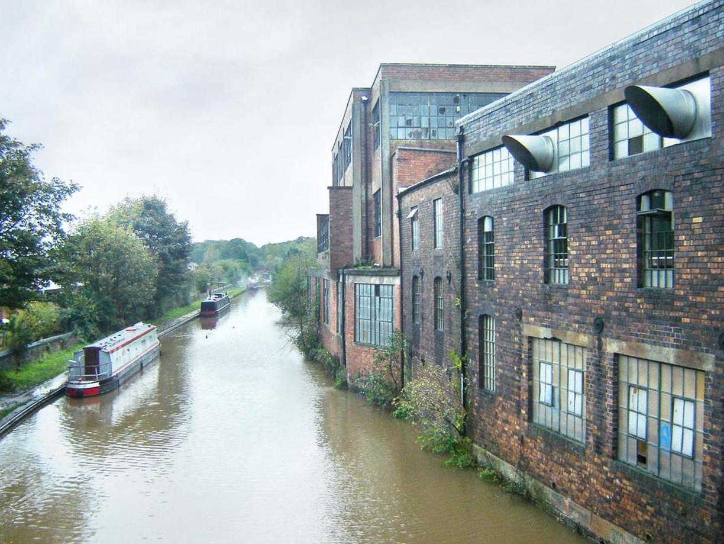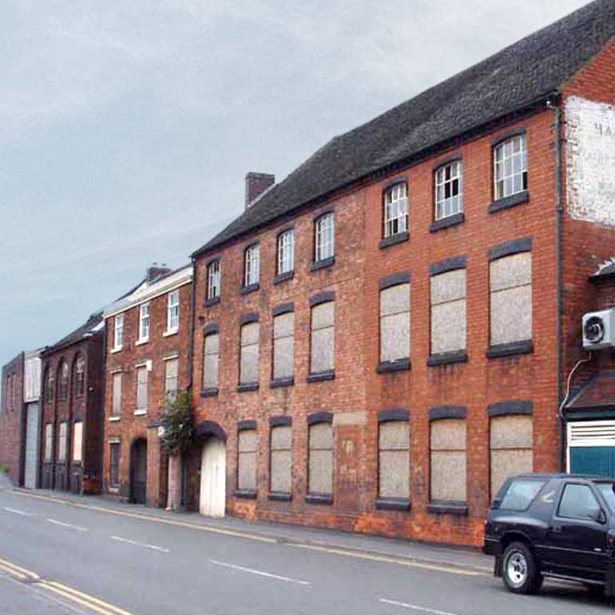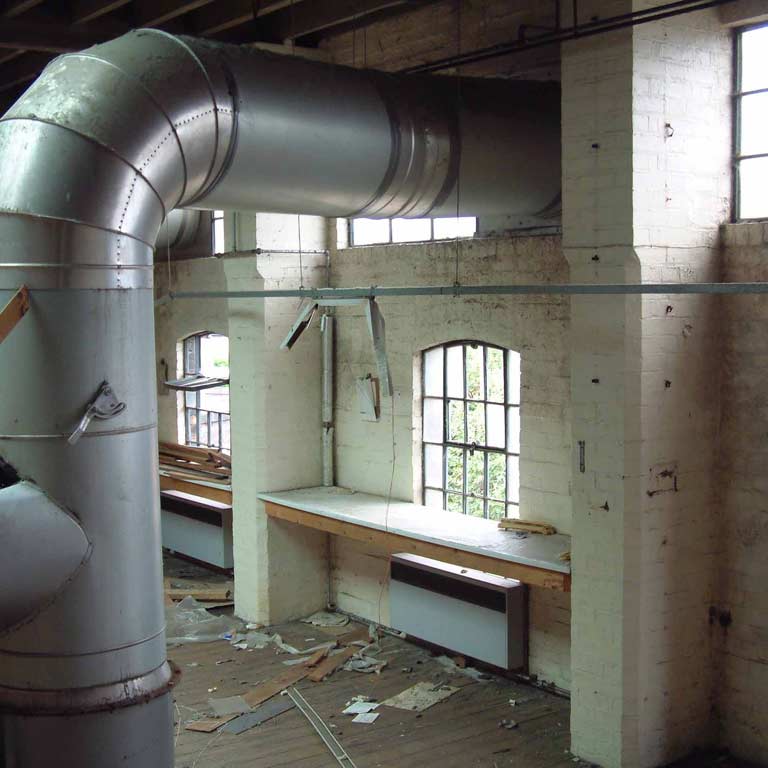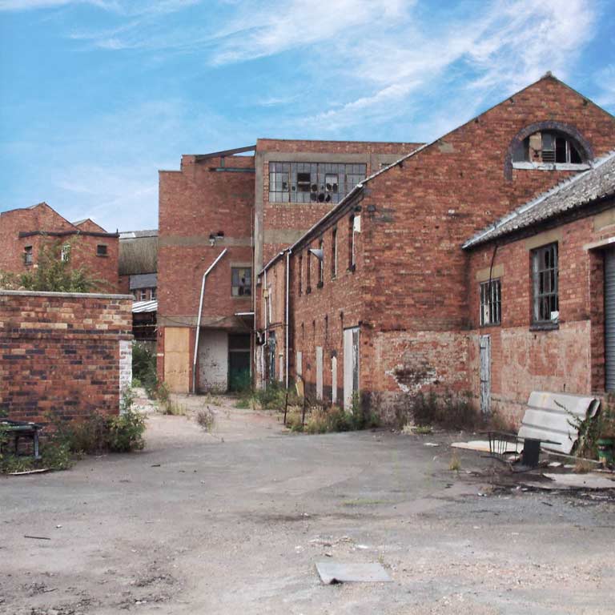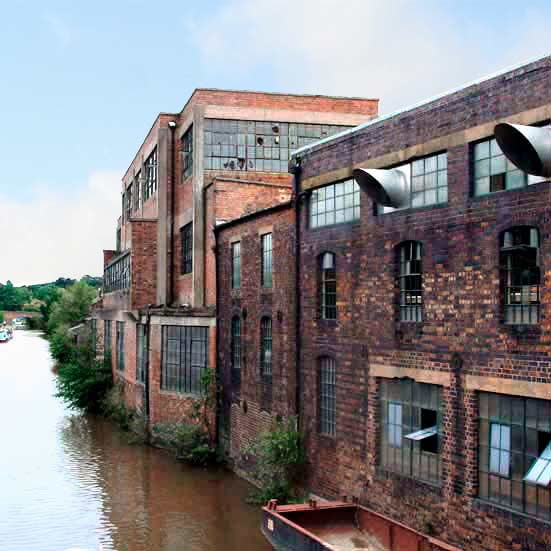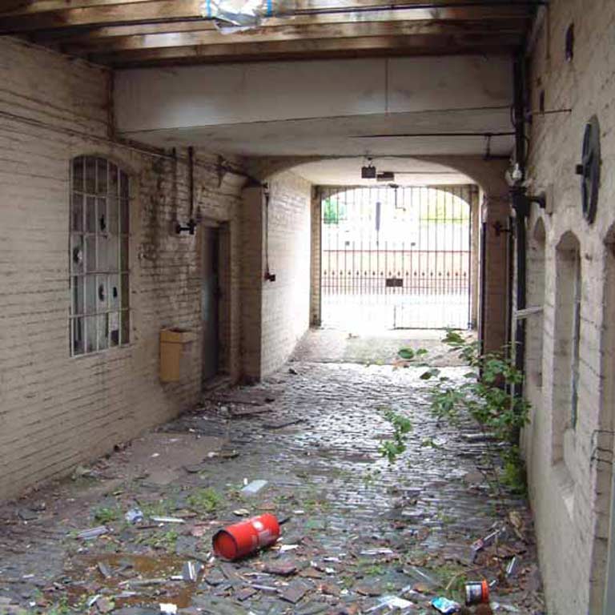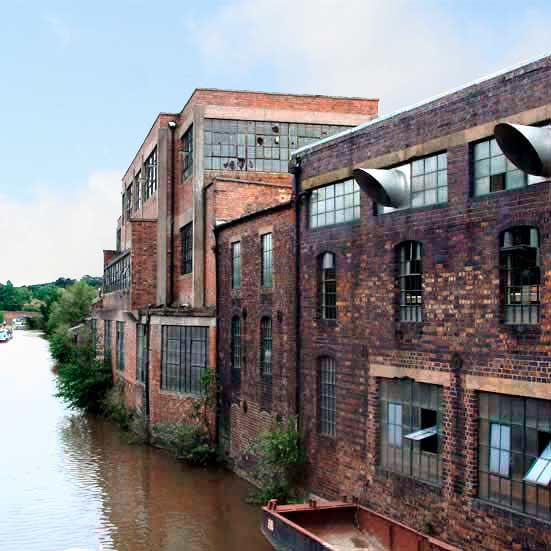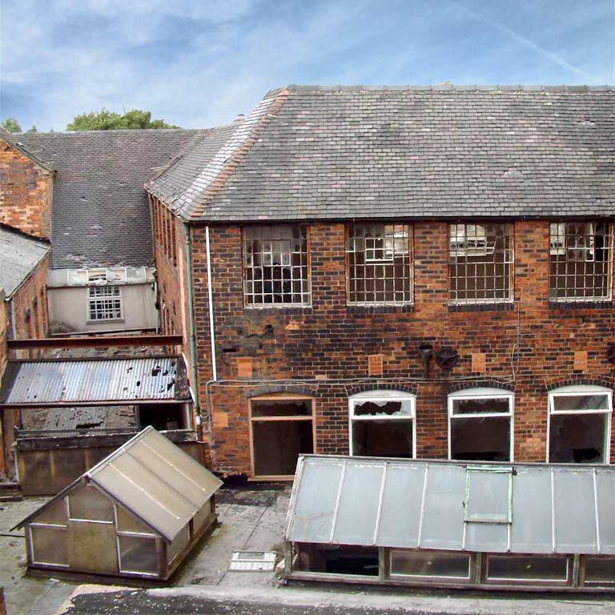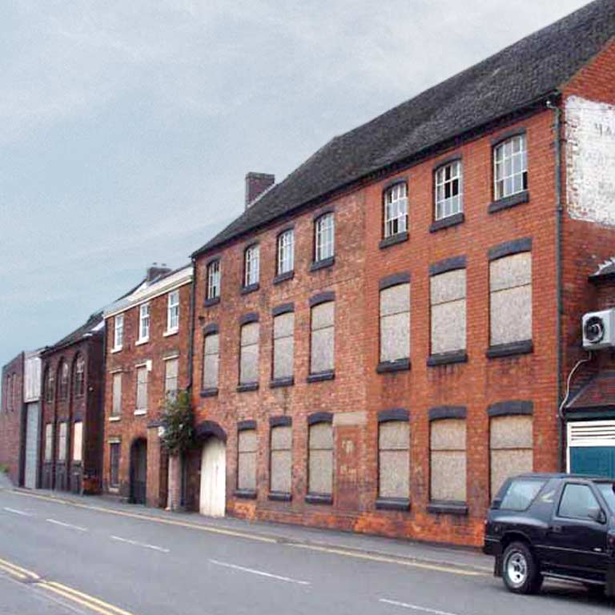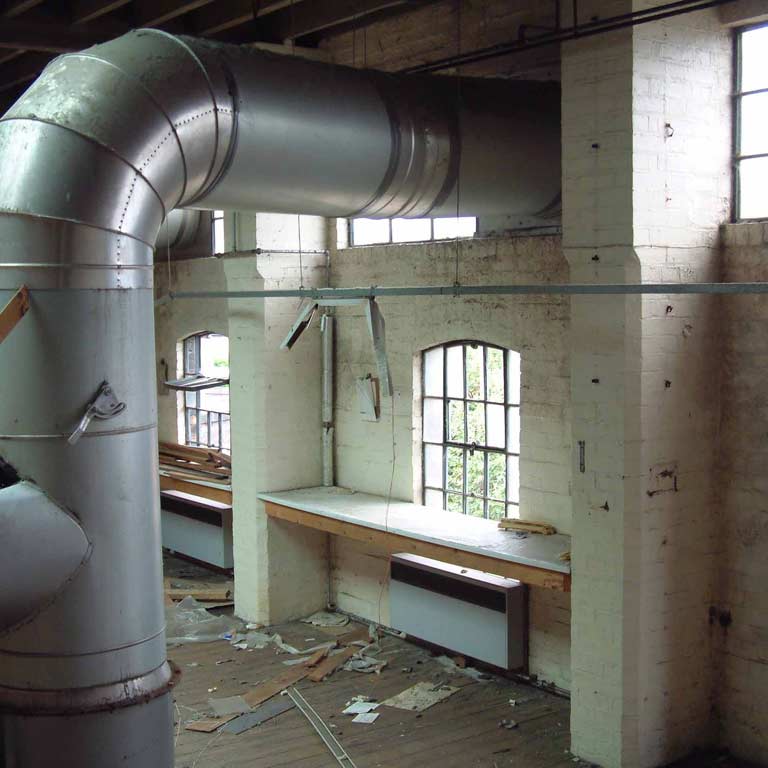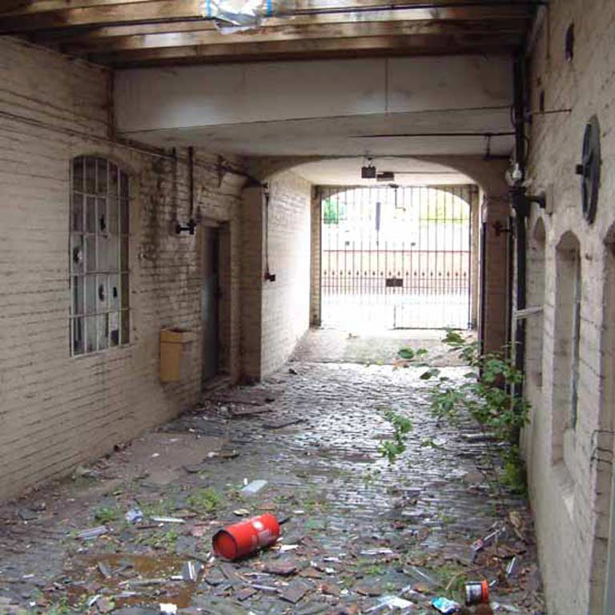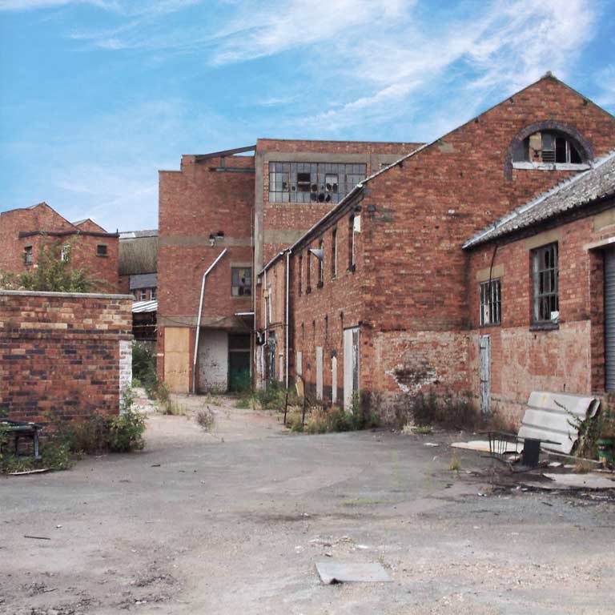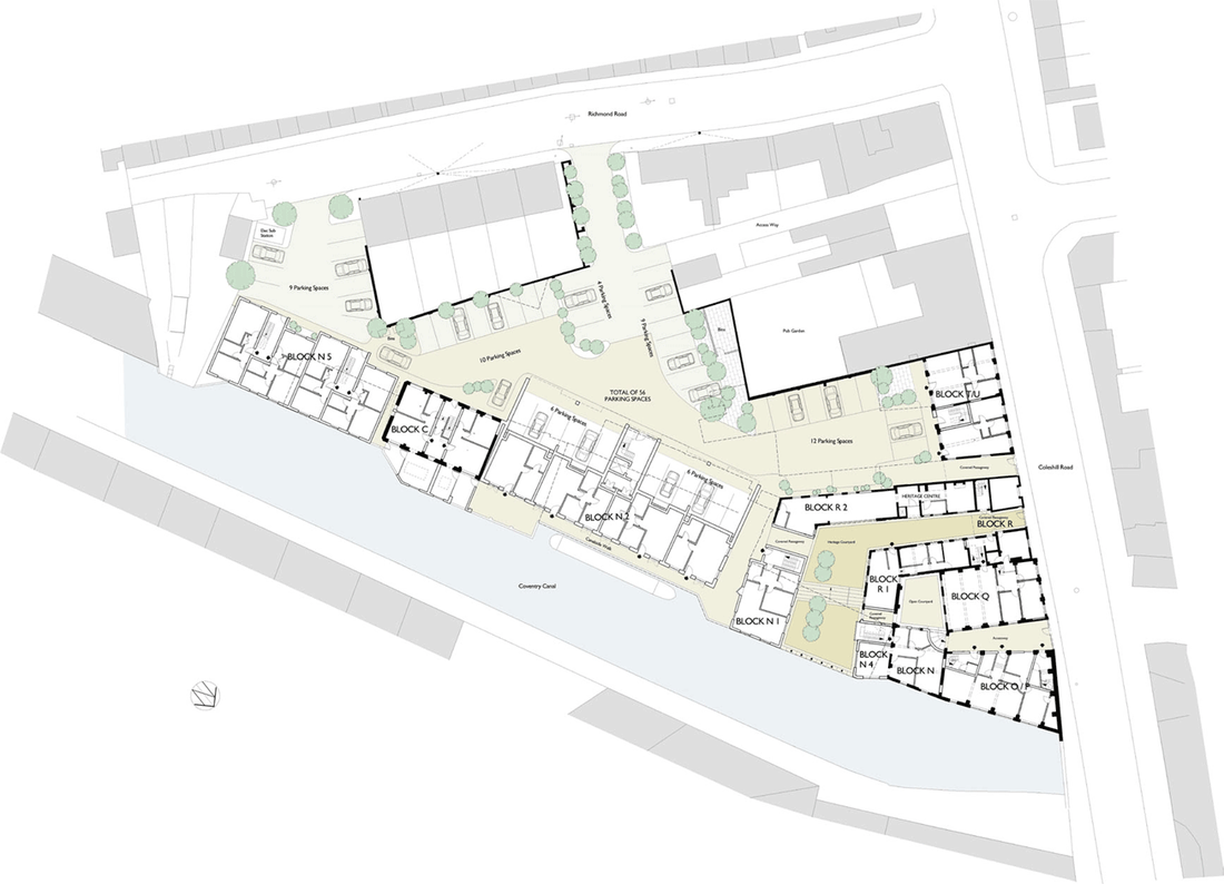BRITANNIA WORKS, WARWICKSHIRE
CONVERSION OF REDUNDANT CANALSIDE HAT FACTORY
The site, in the historic market town of Atherstone, is located on a canal incorporating a number of significant listed buildings. Residential architects Acanthus Clews were appointed as architects and design team leader for a mixed-use scheme, reusing existing buildings and infilling with contemporary new-build elements as appropriate. The scheme comprises of 60 new residential units, of mixed tenure varing in size from 1 bed to 3 bed apartments and a local heritage centre.
The proposals involve repair and re-use of prominent listed buildings within an historic context, whilst rationalising the site and establising a new mixed use function. Creating a sustainable density through new build and social mix on the site, designing to reduce energy needs and intergrating on the site renewable energy are key goals.

ACANTHUS HOUSE
|
57 Hightown Rd
Banbury Oxfordshire OX16 9BE |
ACANTHUS HOUSE
|
57 Hightown Rd
Banbury Oxfordshire OX16 9BE |
ACANTHUS HOUSE
|
57 Hightown Rd
Banbury Oxfordshire OX16 9BE |
website © Clews Architects 2024 • design joelmcdermott.com

