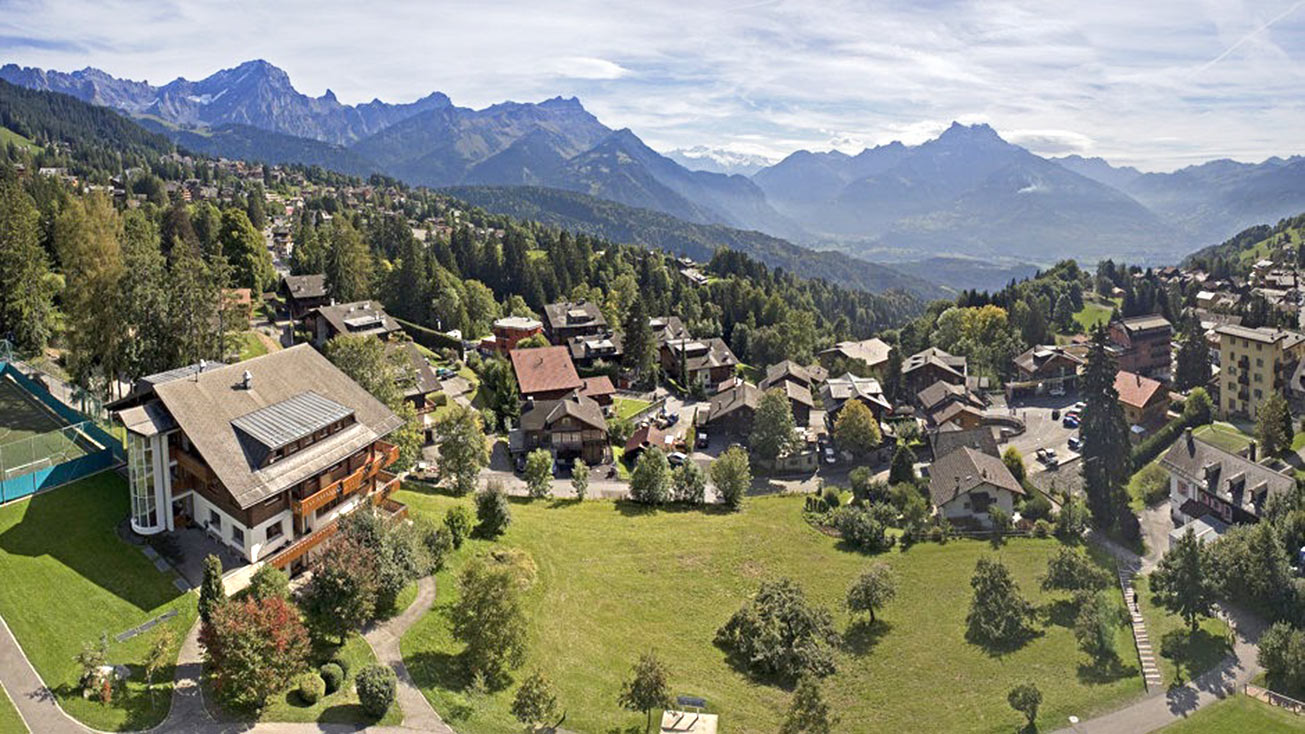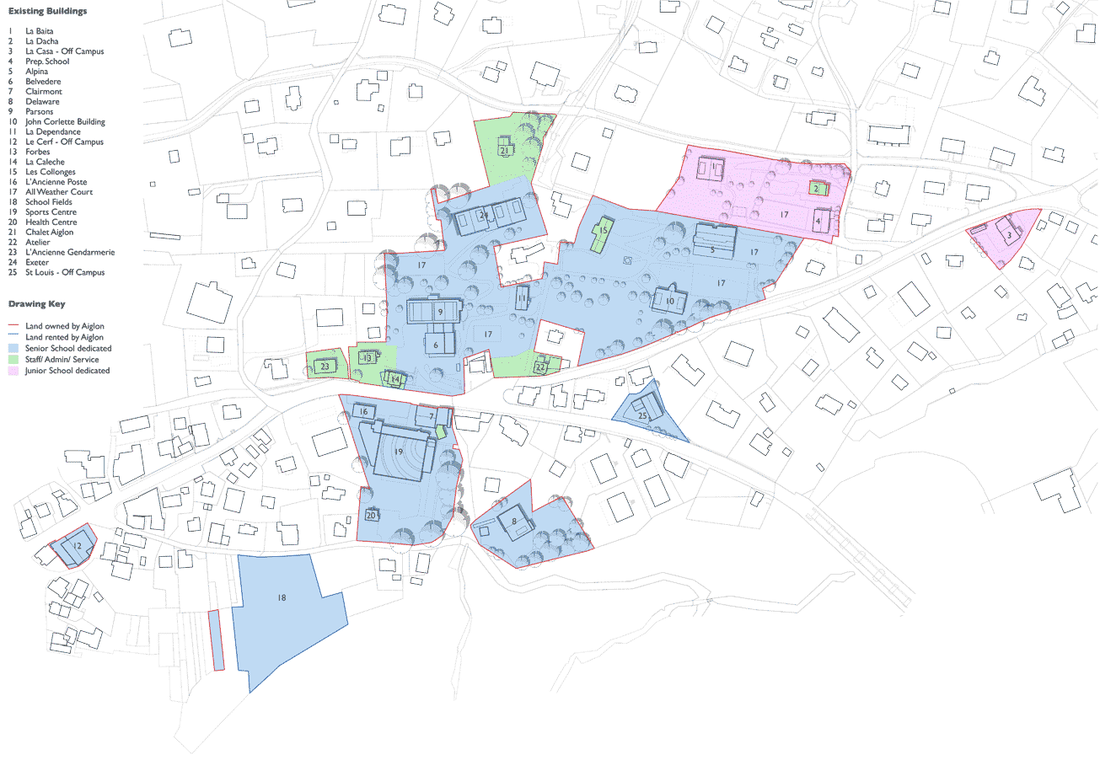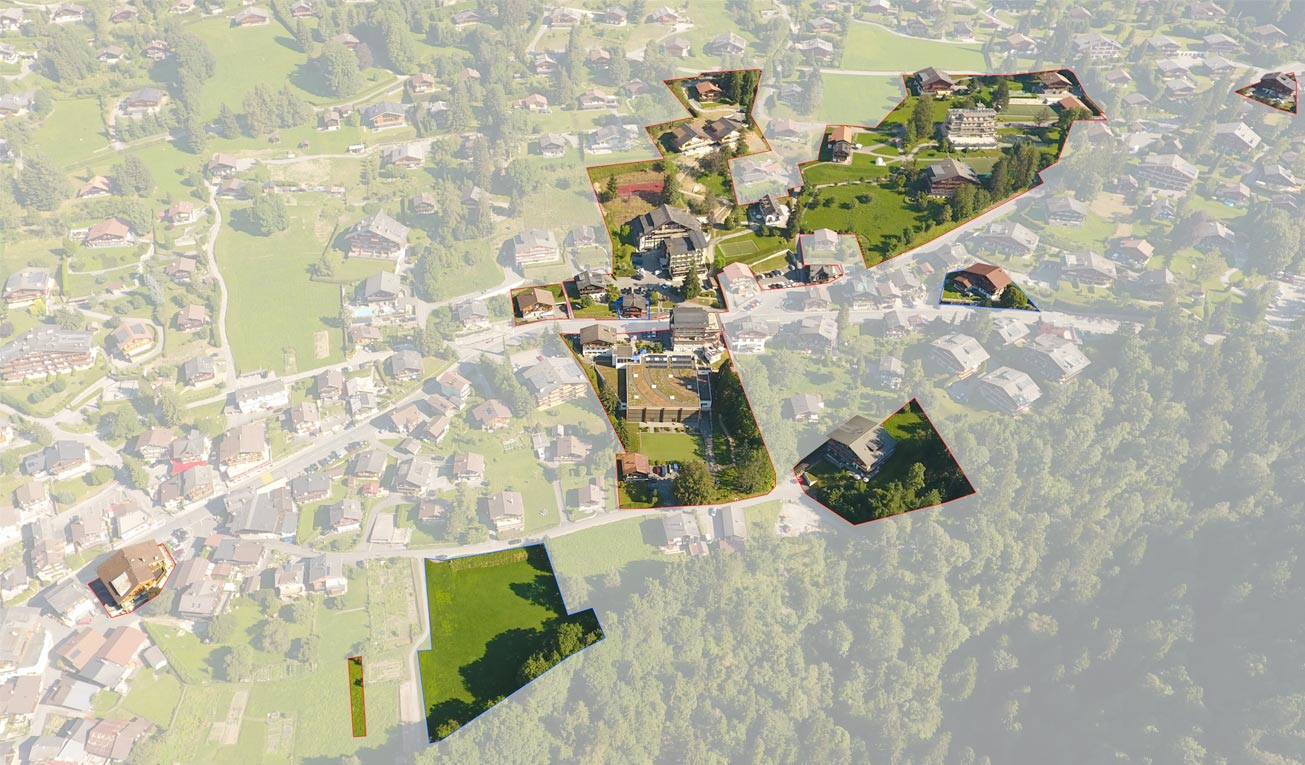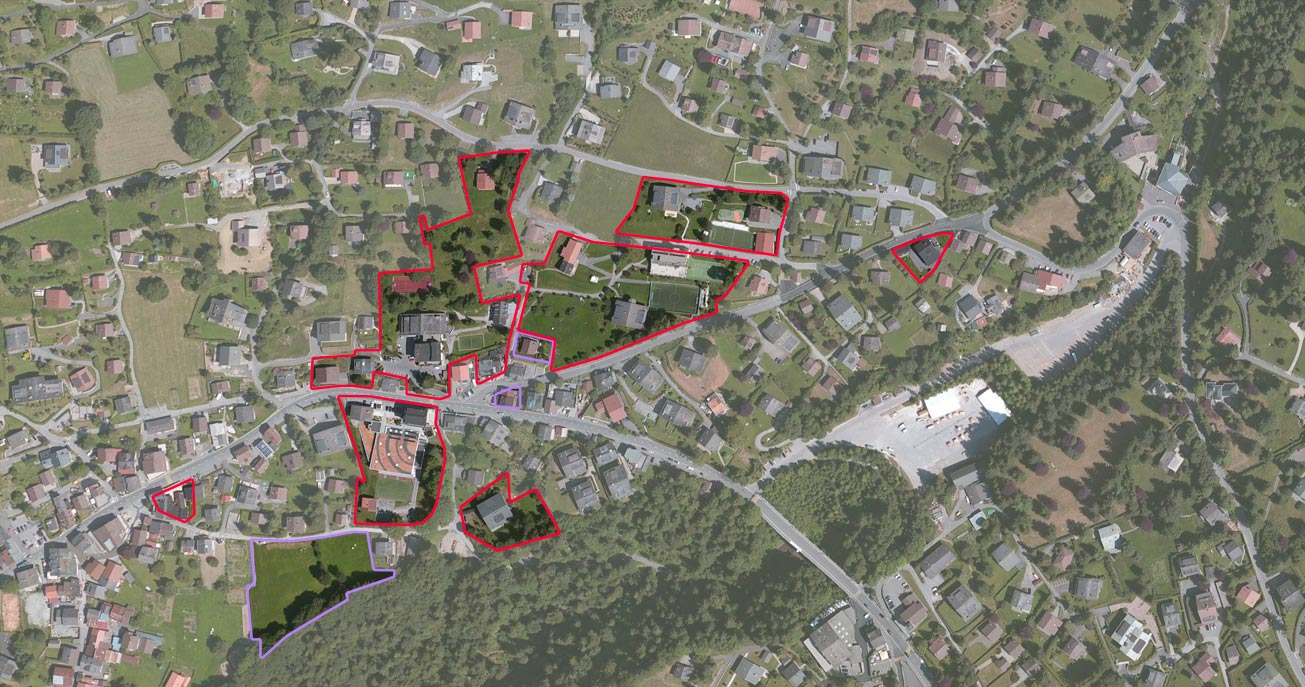AIGLON COLLEGE SWITZERLAND
NEW ASSEMBLY & PERFORMING ARTS FACILITIES

TWO KEY FACILITIES ON ONE SITE
The project aims to deliver two key facilities, Dining and Assembly, on one site at the heart of the Aiglon Campus. By providing these facilities on one site there is efficiency as ancillary spaces can be shared between the two.
The project aims to deliver two key facilities, Dining and Assembly, on one site at the heart of the Aiglon Campus. By providing these facilities on one site there is efficiency as ancillary spaces can be shared between the two.

SITE LOCATION
Aiglon College is a thriving and unique education centre in Switzerland. The College is located in a dramatic mountain setting within the small town of Chesieres Villars. The site is located at the heart of the Aiglon campus and has the potential to be a focal point for the school as a place to gather.
Aiglon College is a thriving and unique education centre in Switzerland. The College is located in a dramatic mountain setting within the small town of Chesieres Villars. The site is located at the heart of the Aiglon campus and has the potential to be a focal point for the school as a place to gather.

View south across the site
EXISTING BUILDINGS
- Surrounding existing buildings have a pitched roof form and are of a similar scale.
- Each building subtly angles to views to the mountains to the south.
- New Buildings should do the same.

Proposed Masterplan
MASTERPLAN
The development should tie into the masterplan for the site. The positioning and massing of the new buildings should reinforce the proposed new route through the campus and frame views along the route to the landscape.
The development should tie into the masterplan for the site. The positioning and massing of the new buildings should reinforce the proposed new route through the campus and frame views along the route to the landscape.

Proposed Masterplan
SENSITIVITY TO CONTEXT
- The development should tie into the existing context through landscaping.
- Two pitched roof buildings relate to the form of the existing buildings surrounding the site.
- Positioned along the new masterplan route the building should provide internal and external spaces to gather
- A potential Les Collonges new build is shown dotted to the north of the development with views out over the new square.

Proposed Site Plan
 LINKS TO LANDSCAPE
The masterplan is adapted to create views along the route through the buildings. The road to the south is connected for vehicle access. External spaces are created between the proposed and existing buildings. |
 VIEWS TO LANDSCAPE
The buildings are subtly angled toward views to the landscape. Views are possible through the buildings along routes and from the new external spaces. |

External View
CONTEXTUAL FORM & SCALE
- The detailing of the new buildings is contemporary, reflecting the time in which the project is built, yet their scale and form is similar to the surrounding double pitched buildings surrounding the site.
- Glazing has been maximised for views and to gain light into the space whilst sufficient insulation has been provided to avoid overheating in summer and reduce heat omissions in winter.
- A mix of traditional and contemporary materials gives a familiar yet striking appearance to the development that sits comfortably within its picturesque setting.

External View
MATERIALS
|
|

Ground Floor Plan
GROUND FLOOR PLAN
- The dining hall and auditorium foyer have panoramic views to the mountains.
- The concrete plinth rises to enclose the auditorium space creating a closed box – Auditorium has specific acoustic requirements.
- The Green Room that shares the same width as the Auditorium has level access from the rear of the stage area.
- Flexibility – Dining Hall can hold lectures/events with views to the landscape. Entrances are located on a new square.
- Entrances are located on a new square. The plinth is terraced with the topography of the site to provide external seating that benefits from south light and views.

First Floor Plan
FIRST FLOOR PLAN
- A first floor balcony provides additional dining space or a more secluded area for meetings.
- In the assembly building a winding stair leads up to balcony seating with the control room accessible for use by staff and pupils.

Basement Floor Plan
BASEMENT FLOOR PLAN
- Services and ancillary spaces are provided at basement level.
- Loading space and room for 20 cars including disabled spaces are provided.
- A lift provides disabled access up to the assembly building or pedestrians can exit to the south where they are met by views of the mountains before ascending the stairs to the entrance square.

South Elevation

Section AA

External View
PROPOSALS
- The detailing of the new buildings is contemporary, reflecting the time in which the project is built, yet their scale and form is similar to the surrounding double pitched buildings surrounding the site.
- The buildings are connected via an entrance square. There is the potential to connect the buildings underground via the plinth if required.

Section DD

Dining Hall

Section BB

Auditorium
PROPOSALS
- The Dining building has a light and airy feel, where views are maximised to the surrounding landscape.
- In contrast the assembly building is more inward looking, apart from the foyer space to the south which has views to the mountains.
- Both spaces are flexible with removable furniture and retractable raked seating in the auditorium.

North Elevation
- The two new buildings are sensitive to their context and sit comfortably within the natural and built landscape.
- The new buildings follow the pattern of pitched roofs that fall with the sloping site.
- The new buildings frame views to the mountains along the new masterplan routes.
- The distinctive yet familiar forms of the new buildings create a new place to gather at the heart of the Aiglon campus.

West Elevation

East Elevation

Link
AIGLON COLLEGE SWITZERLAND
STRATEGIC SCHOOL MASTERPLAN
Education architects Acanthus Clews have been working very closely with Aiglon College since 2009 assisting them in delivering a long term development masterplan. This has involved strategic appraisals of the campus as a whole as well as numerous feasibility studies into potential individual buildings on the site. Most recently ACA have been assisting the College in developing a brief and then an architectural competition for a major new performing arts assembly building at the school. As masterplanning architects Acanthus Clews Architects help to ensure that all developments within the school deliver maximum value by relating back to the overall long term aspirations of the masterplan. This overview brings consistency and as such the school has avoided undertaking short term reactive developments and has been able to prepare a long term funding programme.

ACANTHUS HOUSE
|
57 Hightown Rd
Banbury Oxfordshire OX16 9BE |
ACANTHUS HOUSE
|
57 Hightown Rd
Banbury Oxfordshire OX16 9BE |
ACANTHUS HOUSE
|
57 Hightown Rd
Banbury Oxfordshire OX16 9BE |
website © Clews Architects 2024 • design joelmcdermott.com






















